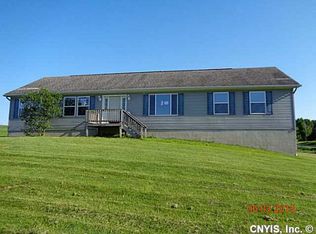Closed
$245,000
11338 Slayton Rd, Cato, NY 13033
3beds
1,716sqft
Single Family Residence
Built in 2002
0.62 Acres Lot
$252,200 Zestimate®
$143/sqft
$2,227 Estimated rent
Home value
$252,200
$230,000 - $275,000
$2,227/mo
Zestimate® history
Loading...
Owner options
Explore your selling options
What's special
Welcome to this picture-perfect Cape Cod style home nestled in a lovely neighborhood, on a corner lot. Built in 2002, with 1716 sq ft of living space this 3-bed, 2.5 bath home offers a blend of traditional and modern convenience. Step inside to discover a ranch style layout. The front living room is adjoined to a dining room and kitchen. The kitchen includes a laundry area, a pantry, island and a new refrigerator. 2 bedrooms and 2 full baths are conveniently located on the first floor. Upstairs is a spacious room suited for a 3rd bedroom, hobby space, or an office, and also has its own bathroom. Step outside to a private deck for outdoor enjoyment and relaxation and a fenced in back yard. Additional highlights include a 2-car garage under the house, a full dry basement, and a great location close to amenities, schools, and only 15 mins to Baldwinsville via 370, and 35 min. to Syracuse. Don’t miss the opportunity to make this charming home yours! Offers are due 4/22 by 6pm.
Zillow last checked: 8 hours ago
Listing updated: June 26, 2025 at 06:05am
Listed by:
Sharon Hopler 315-487-0040,
Howard Hanna Real Estate,
Brooke Hopler 315-558-1422,
Howard Hanna Real Estate
Bought with:
Sharon Hopler, 10301221100
Howard Hanna Real Estate
Source: NYSAMLSs,MLS#: S1599551 Originating MLS: Syracuse
Originating MLS: Syracuse
Facts & features
Interior
Bedrooms & bathrooms
- Bedrooms: 3
- Bathrooms: 3
- Full bathrooms: 2
- 1/2 bathrooms: 1
- Main level bathrooms: 2
- Main level bedrooms: 2
Heating
- Gas, Baseboard
Appliances
- Included: Dryer, Dishwasher, Gas Cooktop, Gas Water Heater, Refrigerator, Washer
- Laundry: Main Level
Features
- Ceiling Fan(s), Cathedral Ceiling(s), Separate/Formal Living Room, Kitchen Island, Living/Dining Room, Pantry, Convertible Bedroom, Main Level Primary, Primary Suite
- Flooring: Carpet, Laminate, Varies
- Basement: Full
- Has fireplace: No
Interior area
- Total structure area: 1,716
- Total interior livable area: 1,716 sqft
Property
Parking
- Total spaces: 2
- Parking features: Underground
- Garage spaces: 2
Accessibility
- Accessibility features: Accessible Doors
Features
- Exterior features: Blacktop Driveway, Gravel Driveway, Propane Tank - Leased
Lot
- Size: 0.62 Acres
- Dimensions: 192 x 140
- Features: Agricultural, Irregular Lot, Residential Lot
Details
- Parcel number: 05240304501900010140050000
- Special conditions: Standard
Construction
Type & style
- Home type: SingleFamily
- Architectural style: Cape Cod
- Property subtype: Single Family Residence
Materials
- Vinyl Siding, Copper Plumbing
- Foundation: Block
- Roof: Asphalt
Condition
- Resale
- Year built: 2002
Utilities & green energy
- Electric: Circuit Breakers
- Sewer: Septic Tank
- Water: Connected, Public
- Utilities for property: Cable Available, High Speed Internet Available, Water Connected
Community & neighborhood
Location
- Region: Cato
Other
Other facts
- Listing terms: Cash,Conventional,FHA,USDA Loan,VA Loan
Price history
| Date | Event | Price |
|---|---|---|
| 6/23/2025 | Sold | $245,000-5.4%$143/sqft |
Source: | ||
| 4/27/2025 | Pending sale | $259,000$151/sqft |
Source: | ||
| 4/23/2025 | Contingent | $259,000$151/sqft |
Source: | ||
| 4/15/2025 | Listed for sale | $259,000+159%$151/sqft |
Source: | ||
| 11/24/2003 | Sold | $100,000$58/sqft |
Source: Public Record Report a problem | ||
Public tax history
| Year | Property taxes | Tax assessment |
|---|---|---|
| 2024 | -- | $111,000 |
| 2023 | -- | $111,000 |
| 2022 | -- | $111,000 |
Find assessor info on the county website
Neighborhood: 13033
Nearby schools
GreatSchools rating
- 6/10Cato Meridian Elementary SchoolGrades: PK-6Distance: 1.8 mi
- 5/10Cato Meridian Junior Senior High SchoolGrades: 7-12Distance: 1.8 mi
Schools provided by the listing agent
- District: Cato-Meridian
Source: NYSAMLSs. This data may not be complete. We recommend contacting the local school district to confirm school assignments for this home.
