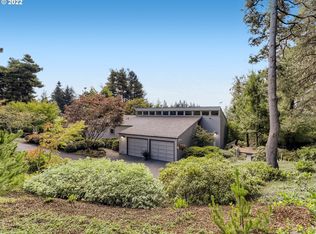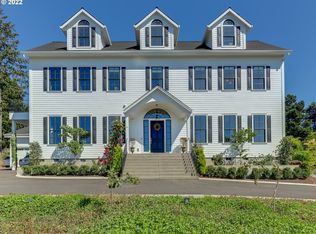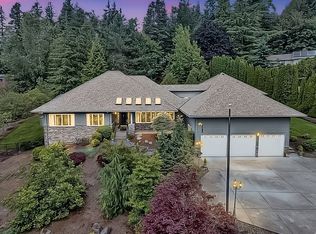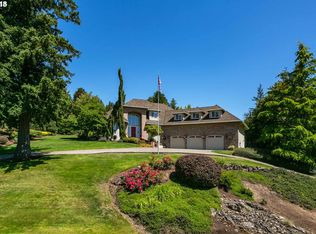Sold
$900,500
11338 SE Valley View Ter, Happy Valley, OR 97086
5beds
3,574sqft
Residential, Single Family Residence
Built in 1981
0.73 Acres Lot
$893,700 Zestimate®
$252/sqft
$3,846 Estimated rent
Home value
$893,700
$840,000 - $947,000
$3,846/mo
Zestimate® history
Loading...
Owner options
Explore your selling options
What's special
Stunning daylight ranch on beautiful .73 acre private,treed lot with views! Oversized 4 car garage with 1/2 bath! Home is perfect for 2 living areas or large family with 5 bedroom+bonus and 3 1/2 baths. Main level boasts spacious living rm with high vaults&gas fireplace.3 bedrooms on main including primary with awesome slate shower,jetted tub and double sinks! Cooks kitchen with new cabinets,quartz counters and stainless appliances. Downstairs is potential for full living quarters with 2 bedrooms plus bonus,full bath and complete newer kitchen with stainless appliances. Huge living and dining rm with gas fireplace. Same area could also be used for family rm and 2 extra bedrooms plus bonus.All new floor coverings lower level! Laundry areas on both floors! Huge storage area down. Mostly all new interior paint! Wrap around deck on main and patio down. Separate driveway for RV parking including RV hook-up and dump. So much to offer and so many possibilities!
Zillow last checked: 8 hours ago
Listing updated: April 11, 2024 at 04:41am
Listed by:
Cathy Cover 503-706-8468,
RE/MAX Equity Group
Bought with:
Jennifer Venable, 200409257
John L. Scott
Source: RMLS (OR),MLS#: 24518269
Facts & features
Interior
Bedrooms & bathrooms
- Bedrooms: 5
- Bathrooms: 3
- Full bathrooms: 3
- Main level bathrooms: 2
Primary bedroom
- Features: Bathroom, Double Sinks, Jetted Tub, Shower, Suite
- Level: Main
- Area: 195
- Dimensions: 15 x 13
Bedroom 2
- Level: Main
- Area: 121
- Dimensions: 11 x 11
Bedroom 3
- Level: Main
- Area: 110
- Dimensions: 11 x 10
Bedroom 4
- Level: Lower
- Area: 156
- Dimensions: 13 x 12
Bedroom 5
- Level: Lower
- Area: 120
- Dimensions: 12 x 10
Dining room
- Features: Living Room Dining Room Combo, Vaulted Ceiling
- Level: Main
Family room
- Features: Eating Area, Exterior Entry, Fireplace
- Level: Lower
- Area: 351
- Dimensions: 27 x 13
Kitchen
- Features: Dishwasher, Disposal, Eating Area, Gas Appliances, Sliding Doors, Updated Remodeled, Free Standing Range, Free Standing Refrigerator, Quartz, Wood Stove
- Level: Main
- Area: 308
- Width: 14
Living room
- Features: Fireplace, Living Room Dining Room Combo, Vaulted Ceiling
- Level: Main
Heating
- Forced Air, Fireplace(s)
Cooling
- Central Air
Appliances
- Included: Dishwasher, Disposal, Free-Standing Gas Range, Free-Standing Refrigerator, Gas Appliances, Stainless Steel Appliance(s), Free-Standing Range, Gas Water Heater
- Laundry: Laundry Room
Features
- Ceiling Fan(s), Plumbed For Central Vacuum, Quartz, Soaking Tub, Vaulted Ceiling(s), Wainscoting, Living Room Dining Room Combo, Eat-in Kitchen, Updated Remodeled, Bathroom, Double Vanity, Shower, Suite
- Flooring: Hardwood, Vinyl, Wall to Wall Carpet
- Doors: Sliding Doors
- Windows: Vinyl Frames
- Basement: Daylight,Exterior Entry,Separate Living Quarters Apartment Aux Living Unit
- Number of fireplaces: 2
- Fireplace features: Gas, Stove, Wood Burning, Wood Burning Stove
Interior area
- Total structure area: 3,574
- Total interior livable area: 3,574 sqft
Property
Parking
- Total spaces: 4
- Parking features: Driveway, RV Access/Parking, Garage Door Opener, Detached, Extra Deep Garage, Oversized
- Garage spaces: 4
- Has uncovered spaces: Yes
Accessibility
- Accessibility features: Accessible Entrance, Accessible Full Bath, Caregiver Quarters, Garage On Main, Main Floor Bedroom Bath, Minimal Steps, Utility Room On Main, Walkin Shower, Accessibility
Features
- Stories: 2
- Patio & porch: Deck, Patio, Porch
- Exterior features: Garden, Gas Hookup, RV Hookup, Yard, Exterior Entry
- Has spa: Yes
- Spa features: Bath
- Has view: Yes
- View description: Territorial, Trees/Woods
Lot
- Size: 0.73 Acres
- Features: Corner Lot, Gentle Sloping, Level, Private, Trees, Sprinkler, SqFt 20000 to Acres1
Details
- Additional structures: GasHookup, RVHookup, ToolShed, SeparateLivingQuartersApartmentAuxLivingUnit
- Parcel number: 00119080
Construction
Type & style
- Home type: SingleFamily
- Architectural style: Daylight Ranch
- Property subtype: Residential, Single Family Residence
Materials
- Cedar, Cement Siding
- Foundation: Slab
- Roof: Composition
Condition
- Updated/Remodeled
- New construction: No
- Year built: 1981
Utilities & green energy
- Gas: Gas Hookup, Gas
- Sewer: Public Sewer
- Water: Public
Community & neighborhood
Location
- Region: Happy Valley
- Subdivision: Valley View Terrace
Other
Other facts
- Listing terms: Cash,Conventional
- Road surface type: Paved
Price history
| Date | Event | Price |
|---|---|---|
| 4/10/2024 | Sold | $900,500+2.3%$252/sqft |
Source: | ||
| 3/19/2024 | Pending sale | $879,900+102.3%$246/sqft |
Source: | ||
| 7/1/2005 | Sold | $435,000+47.5%$122/sqft |
Source: Public Record | ||
| 8/23/2000 | Sold | $295,000$83/sqft |
Source: Public Record | ||
Public tax history
| Year | Property taxes | Tax assessment |
|---|---|---|
| 2024 | $9,405 +2.9% | $482,662 +3% |
| 2023 | $9,138 +21.5% | $468,604 +18.5% |
| 2022 | $7,521 +3.8% | $395,461 +3% |
Find assessor info on the county website
Neighborhood: 97086
Nearby schools
GreatSchools rating
- 6/10Spring Mountain Elementary SchoolGrades: K-5Distance: 0.6 mi
- 3/10Rock Creek Middle SchoolGrades: 6-8Distance: 1.7 mi
- 7/10Clackamas High SchoolGrades: 9-12Distance: 1.6 mi
Schools provided by the listing agent
- Elementary: Spring Mountain
- Middle: Rock Creek
- High: Clackamas
Source: RMLS (OR). This data may not be complete. We recommend contacting the local school district to confirm school assignments for this home.
Get a cash offer in 3 minutes
Find out how much your home could sell for in as little as 3 minutes with a no-obligation cash offer.
Estimated market value
$893,700
Get a cash offer in 3 minutes
Find out how much your home could sell for in as little as 3 minutes with a no-obligation cash offer.
Estimated market value
$893,700



