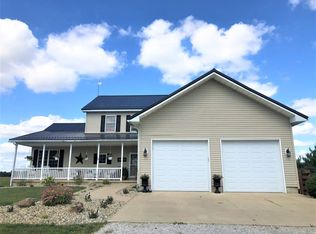Closed
$366,000
11336 W 950th Rd S, Akron, IN 46910
3beds
3,431sqft
Single Family Residence
Built in 2005
4.14 Acres Lot
$424,900 Zestimate®
$--/sqft
$3,298 Estimated rent
Home value
$424,900
$399,000 - $455,000
$3,298/mo
Zestimate® history
Loading...
Owner options
Explore your selling options
What's special
Come check out this country home and make it your own haven! Property offers 4.14 acres with fenced pasture, pond and barn! 3 bedroom home, just over 3,400 sq ft. The Primary EnSuite has TWO walk-in closets on the main level. As you walk in the front foyer, the soaring ceiling takes your eyes to the second level where you will find 2 bedrooms with walk-in closets, a full bath and a open landing(currently used as a bedroom). Newer carpeting. Back on the main level you'll find a generous sized kitchen, open to the dining area which then opens to the living room. Laundry room with new floor covering off the 2 car attached garage. The full walk out basement is partially finished with a bonus area, wet bar and half bath. On the other side of the wall you'll find all the mechanicals. The home comes with Geothermal heating and cooling. Outside you'll find the privacy you dream of on your covered deck off the back of the home! 24 hour notice required for showings.
Zillow last checked: 8 hours ago
Listing updated: November 07, 2023 at 11:04am
Listed by:
Billie Sexton havenofrest@kw.com,
Keller Williams Realty Group
Bought with:
Julie Hall, RB14039199
Patton Hall Real Estate
Source: IRMLS,MLS#: 202322108
Facts & features
Interior
Bedrooms & bathrooms
- Bedrooms: 3
- Bathrooms: 4
- Full bathrooms: 2
- 1/2 bathrooms: 2
- Main level bedrooms: 1
Bedroom 1
- Level: Main
Bedroom 2
- Level: Upper
Dining room
- Level: Main
- Area: 143
- Dimensions: 13 x 11
Family room
- Level: Lower
- Area: 925
- Dimensions: 37 x 25
Kitchen
- Level: Main
- Area: 208
- Dimensions: 16 x 13
Living room
- Level: Main
- Area: 429
- Dimensions: 33 x 13
Heating
- Geothermal
Cooling
- Geothermal
Appliances
- Included: Range/Oven Hook Up Elec, Dishwasher, Microwave, Refrigerator, Electric Range, Electric Water Heater, Water Softener Owned
- Laundry: Electric Dryer Hookup, Main Level, Washer Hookup
Features
- Bar, Breakfast Bar, Ceiling Fan(s), Walk-In Closet(s), Countertops-Solid Surf, Entrance Foyer, Split Br Floor Plan, Wet Bar, Stand Up Shower, Tub/Shower Combination, Main Level Bedroom Suite, Great Room
- Flooring: Carpet, Concrete, Laminate, Vinyl
- Windows: Window Treatments
- Basement: Full,Walk-Out Access,Partially Finished,Concrete
- Attic: Pull Down Stairs
- Has fireplace: No
- Fireplace features: None
Interior area
- Total structure area: 4,242
- Total interior livable area: 3,431 sqft
- Finished area above ground: 2,506
- Finished area below ground: 925
Property
Parking
- Total spaces: 2
- Parking features: Attached, Concrete, Gravel
- Attached garage spaces: 2
- Has uncovered spaces: Yes
Features
- Levels: Two
- Stories: 2
- Patio & porch: Deck Covered, Porch Covered
- Fencing: Woven Wire,Wood
Lot
- Size: 4.14 Acres
- Dimensions: 400x450
- Features: Rolling Slope, 3-5.9999, Pasture, Rural
Details
- Additional structures: Barn
- Parcel number: 431335100001.000005
Construction
Type & style
- Home type: SingleFamily
- Architectural style: Traditional
- Property subtype: Single Family Residence
Materials
- Vinyl Siding
- Foundation: Wood
- Roof: Metal
Condition
- New construction: No
- Year built: 2005
Utilities & green energy
- Electric: NIPSCO
- Gas: None
- Sewer: Septic Tank
- Water: Well
Community & neighborhood
Security
- Security features: Smoke Detector(s)
Location
- Region: Akron
- Subdivision: None
Other
Other facts
- Listing terms: Cash,Conventional,FHA,VA Loan
Price history
| Date | Event | Price |
|---|---|---|
| 9/22/2023 | Sold | $366,000-0.5% |
Source: | ||
| 9/21/2023 | Pending sale | $368,000 |
Source: | ||
| 8/8/2023 | Price change | $368,000-1.9% |
Source: | ||
| 6/26/2023 | Listed for sale | $375,000 |
Source: | ||
Public tax history
Tax history is unavailable.
Neighborhood: 46910
Nearby schools
GreatSchools rating
- 4/10Akron Elementary SchoolGrades: K-5Distance: 3.6 mi
- 7/10Tippecanoe Valley Middle SchoolGrades: 6-8Distance: 1.4 mi
- 8/10Tippecanoe Valley High SchoolGrades: 9-12Distance: 1.2 mi
Schools provided by the listing agent
- Elementary: Akron
- Middle: Tippe Valley
- High: Tippe Valley
- District: Tippecanoe Valley
Source: IRMLS. This data may not be complete. We recommend contacting the local school district to confirm school assignments for this home.

Get pre-qualified for a loan
At Zillow Home Loans, we can pre-qualify you in as little as 5 minutes with no impact to your credit score.An equal housing lender. NMLS #10287.
