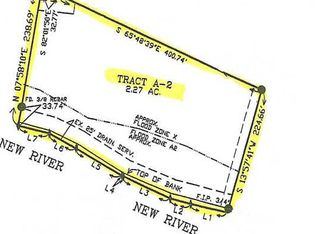Sold
Price Unknown
11336 Sheets Rd, Gonzales, LA 70737
3beds
1,879sqft
Single Family Residence, Residential
Built in 1985
1.01 Acres Lot
$203,300 Zestimate®
$--/sqft
$2,074 Estimated rent
Home value
$203,300
$189,000 - $218,000
$2,074/mo
Zestimate® history
Loading...
Owner options
Explore your selling options
What's special
Enter this cozy home from the enclosed porch into the lovely living room with 100+ year old heart of pine flooring that carries over to accent the large fire place. The dining features beautiful custom tile. In the master bedroom you will find custom window treatments and bamboo flooring. The master bathroom features a huge shover with 3 different heads, At the other end of the home is another bedroom with ensuite bath. There is a 50x24 wood working shop and separate boat storage. Schedule your showing today.
Zillow last checked: 8 hours ago
Listing updated: June 26, 2025 at 12:52pm
Listed by:
Denise Sharon,
Coldwell Banker ONE
Bought with:
Sherry Tucker, 0995693449
Elevate Real Estate Services
Source: ROAM MLS,MLS#: 2025000348
Facts & features
Interior
Bedrooms & bathrooms
- Bedrooms: 3
- Bathrooms: 3
- Full bathrooms: 2
- Partial bathrooms: 1
Primary bedroom
- Features: En Suite Bath, Walk-In Closet(s)
- Level: First
- Area: 187
- Dimensions: 11 x 17
Bedroom 1
- Level: First
- Area: 108
- Dimensions: 9 x 12
Bedroom 2
- Level: First
- Area: 154
- Dimensions: 14 x 11
Primary bathroom
- Features: Multi Head Shower
- Level: First
- Area: 119
- Dimensions: 7 x 17
Bathroom 1
- Level: First
- Area: 5.4
- Length: 2
Bathroom 2
- Level: First
- Area: 64
- Dimensions: 8 x 8
Dining room
- Level: First
- Area: 252
- Dimensions: 14 x 18
Kitchen
- Features: Pantry
- Level: First
- Area: 210
- Dimensions: 10 x 21
Living room
- Level: First
- Area: 336
- Dimensions: 24 x 14
Heating
- Central
Cooling
- Central Air
Appliances
- Included: Dishwasher, Disposal
- Laundry: Laundry Room
Features
- Built-in Features, Beamed Ceilings, Pantry
- Flooring: Bamboo, Laminate, Wood
- Has fireplace: Yes
- Fireplace features: Wood Burning
Interior area
- Total structure area: 4,143
- Total interior livable area: 1,879 sqft
Property
Parking
- Parking features: Carport
- Has carport: Yes
Features
- Stories: 1
- Patio & porch: Deck, Enclosed, Patio
Lot
- Size: 1.01 Acres
- Dimensions: 183.9 x 233.9 x 140.7 x 48.96 x 40.63 x 230.7
- Features: Irregular Lot
Details
- Parcel number: 3408901
- Special conditions: Standard
Construction
Type & style
- Home type: SingleFamily
- Architectural style: Ranch
- Property subtype: Single Family Residence, Residential
Materials
- Vinyl Siding, Brick
- Foundation: Slab
- Roof: Metal
Condition
- Cosmetic Changes
- New construction: No
- Year built: 1985
Utilities & green energy
- Gas: Atmos
- Sewer: Public Sewer
- Water: Public
- Utilities for property: Cable Connected
Community & neighborhood
Location
- Region: Gonzales
- Subdivision: Rural Tract (no Subd)
Other
Other facts
- Listing terms: Cash,Conventional,FHA,VA Loan
Price history
| Date | Event | Price |
|---|---|---|
| 6/26/2025 | Sold | -- |
Source: | ||
| 5/23/2025 | Pending sale | $225,000$120/sqft |
Source: | ||
| 5/8/2025 | Price change | $225,000-8.2%$120/sqft |
Source: | ||
| 4/11/2025 | Price change | $245,000-1.6%$130/sqft |
Source: | ||
| 4/1/2025 | Listed for sale | $249,000$133/sqft |
Source: | ||
Public tax history
| Year | Property taxes | Tax assessment |
|---|---|---|
| 2024 | $1,159 +5.2% | $11,370 +5.5% |
| 2023 | $1,101 0% | $10,780 |
| 2022 | $1,101 +0% | $10,780 |
Find assessor info on the county website
Neighborhood: 70737
Nearby schools
GreatSchools rating
- 9/10Central Primary SchoolGrades: PK-5Distance: 2.6 mi
- 7/10Central Middle SchoolGrades: 6-8Distance: 2.7 mi
- 8/10East Ascension High SchoolGrades: 9-12Distance: 1.6 mi
Schools provided by the listing agent
- District: Ascension Parish
Source: ROAM MLS. This data may not be complete. We recommend contacting the local school district to confirm school assignments for this home.
Sell with ease on Zillow
Get a Zillow Showcase℠ listing at no additional cost and you could sell for —faster.
$203,300
2% more+$4,066
With Zillow Showcase(estimated)$207,366
