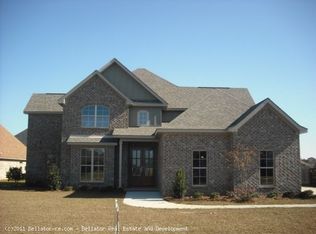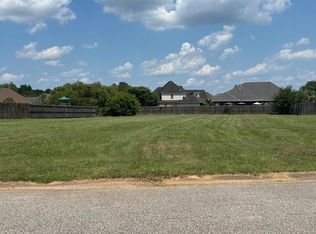Fabulous home in Austin Park! If space is what you need, this is it! Home features 4 spacious bedrooms, 3 bathrooms, one half bath down & bonus room w/ half bath up stairs! Pride of ownership is reflected from outside, in! As you enter the home you will be greeted by an open foyer & office w/ french doors! Step into the living room which has a beautiful shiplap wall & windows overlooking back yard! Soaring ceilings throughout! Ample dining room can host tons of family meals! Wait until you see this kitchen!!! Custom solid wood, hand-rubbed walnut cabinets, huge Island, gas cooktop, pot filler, double ovens, & walk-in pantry are only some of the features of this dream space! Keeping room/den off kitchen has a gas fireplace, perfect for winding down after a long day! Master bedroom features an amazing master ensuite bathroom with split vanities, large tub, walk-in shower, generous closet, & custom cabinets providing tons of storage!! Split floor-plan has two bedrooms with a Jack-n-Jill bath & separate bedroom with its own private bath (perfect for an in-law suite, teenage suite or guest suite)! Large utility room with plenty of built-in cabinets! Upstairs boasts an oversized bonus room with half bath! Perfect for movie nights, pool table or whatever your heart desires. The covered patio spills off to a beautiful pergola overlooking a wonderful level backyard. Too many features to mention! Crown molding throughout, ceiling fans, wood casing around windows, upgrades everywhere & over 3000 sf! You can NOT find all of this in a new construction home. A must see for sure!
This property is off market, which means it's not currently listed for sale or rent on Zillow. This may be different from what's available on other websites or public sources.


