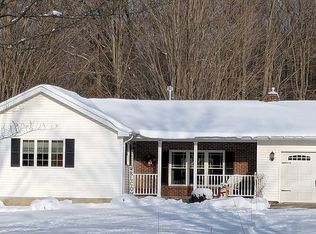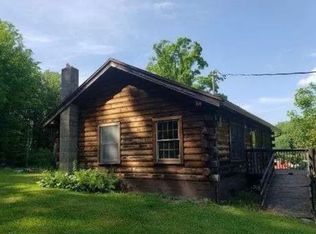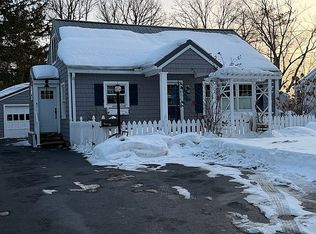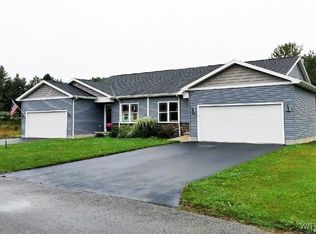Very rare aprox 90 acre property with house and 44 x 32 pole barn, your own private paradise with the house sitting aprox 2,800 feet from the street, home a is rustic log home built with solid hemlock wood with wrap around porch, interior is all wood with Hickory floors, vaulted ceilings and a large private master suite on the second floor, full walkout basement could be finished for additional possible square footage, home has a metal roof, home has a gas well on the property therefore free heat for the house ! the property has so much to offer with matured trees, some open land, ponds/ 5 rentable ( presently under hipcamp ) campsites and much more, there is also potential to sell off up to 3 additional lots on the property using the main drive as a private driveway for these lots (potential for a family compound ) property can be separated with option of separating 2 lots off. so much to offer here ! Please do not enter driveway without an appointment
Pending
$449,900
11335 Wyandale Rd, Springville, NY 14141
3beds
1,170sqft
Single Family Residence
Built in 1996
89.25 Acres Lot
$-- Zestimate®
$385/sqft
$-- HOA
What's special
Rustic log homeFull walkout basementWrap around porchHickory floorsVaulted ceilingsMetal roofMatured trees
- 105 days |
- 77 |
- 1 |
Zillow last checked: 8 hours ago
Listing updated: December 03, 2025 at 09:49am
Listing by:
Howard Hanna WNY Inc. 716-655-1655,
John R Clapp 716-207-0657
Source: NYSAMLSs,MLS#: B1648909 Originating MLS: Buffalo
Originating MLS: Buffalo
Facts & features
Interior
Bedrooms & bathrooms
- Bedrooms: 3
- Bathrooms: 2
- Full bathrooms: 2
- Main level bathrooms: 1
- Main level bedrooms: 2
Heating
- Gas, Other, See Remarks
Cooling
- Other, See Remarks
Appliances
- Included: Appliances Negotiable, Gas Water Heater
Features
- Ceiling Fan(s), Cathedral Ceiling(s), Separate/Formal Living Room, Country Kitchen, Natural Woodwork, Bedroom on Main Level, Workshop
- Flooring: Hardwood, Varies
- Basement: Full,Walk-Out Access
- Number of fireplaces: 3
Interior area
- Total structure area: 1,170
- Total interior livable area: 1,170 sqft
Property
Parking
- Parking features: No Garage
Features
- Patio & porch: Covered, Porch
- Exterior features: Gravel Driveway, Private Yard, See Remarks
- Waterfront features: Pond
Lot
- Size: 89.25 Acres
- Dimensions: 78 x 3656
- Features: Irregular Lot, Residential Lot, Wooded
Details
- Additional structures: Barn(s), Outbuilding
- Parcel number: 1438892890000001012120
- Special conditions: Standard
- Horses can be raised: Yes
- Horse amenities: Horses Allowed
Construction
Type & style
- Home type: SingleFamily
- Architectural style: Cape Cod
- Property subtype: Single Family Residence
Materials
- Log Siding, Other, Copper Plumbing
- Foundation: Block
- Roof: Metal
Condition
- Resale
- Year built: 1996
Utilities & green energy
- Electric: Circuit Breakers
- Sewer: Septic Tank
- Water: Other, See Remarks, Well
- Utilities for property: Electricity Available
Green energy
- Energy generation: Solar
Community & HOA
Location
- Region: Springville
Financial & listing details
- Price per square foot: $385/sqft
- Tax assessed value: $97,700
- Annual tax amount: $6,340
- Date on market: 11/4/2025
- Cumulative days on market: 270 days
- Listing terms: Cash,Conventional
Estimated market value
Not available
Estimated sales range
Not available
Not available
Price history
Price history
| Date | Event | Price |
|---|---|---|
| 11/18/2025 | Pending sale | $449,900$385/sqft |
Source: | ||
| 11/4/2025 | Listed for sale | $449,900-9.3%$385/sqft |
Source: | ||
| 10/15/2025 | Listing removed | $495,900$424/sqft |
Source: | ||
| 5/19/2025 | Price change | $495,900-5.5%$424/sqft |
Source: | ||
| 4/15/2025 | Listed for sale | $525,000+1093.2%$449/sqft |
Source: | ||
Public tax history
Public tax history
| Year | Property taxes | Tax assessment |
|---|---|---|
| 2024 | -- | $97,700 |
| 2023 | -- | $97,700 |
| 2022 | -- | $97,700 |
Find assessor info on the county website
BuyAbility℠ payment
Estimated monthly payment
Boost your down payment with 6% savings match
Earn up to a 6% match & get a competitive APY with a *. Zillow has partnered with to help get you home faster.
Learn more*Terms apply. Match provided by Foyer. Account offered by Pacific West Bank, Member FDIC.Climate risks
Neighborhood: 14141
Nearby schools
GreatSchools rating
- 5/10North Collins Elementary SchoolGrades: PK-6Distance: 8.6 mi
- 5/10North Collins Junior Senior High SchoolGrades: 7-12Distance: 9.3 mi
Schools provided by the listing agent
- District: North Collins
Source: NYSAMLSs. This data may not be complete. We recommend contacting the local school district to confirm school assignments for this home.
- Loading




