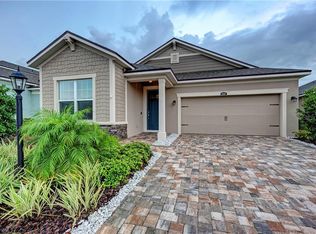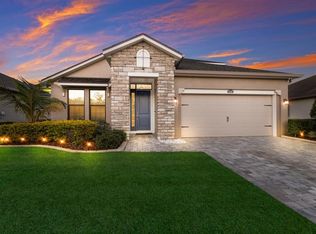Sold for $580,000 on 07/23/24
$580,000
11335 Spring Gate Trl, Bradenton, FL 34211
4beds
2,367sqft
Single Family Residence
Built in 2018
6,943 Square Feet Lot
$533,200 Zestimate®
$245/sqft
$3,184 Estimated rent
Home value
$533,200
$485,000 - $581,000
$3,184/mo
Zestimate® history
Loading...
Owner options
Explore your selling options
What's special
* Seller is offering $5K to buy down interest rate* Welcome to Harmony Reserve, the exclusive gated community of Harmony at Lakewood Ranch where you'll discover this fully upgraded, beautiful home situated in a community that offers complete privacy and serenity. This luxurious home offers 4 bedrooms with master rooms, 3 full bathrooms, a spacious family room and a dining area. The kitchen boasts wood cabinetry, stainless steel appliances, granite counter tops and a large island. The dining area features a large sliding glass door leading to the paver lanai and private fenced-in backyard for outdoor entertaining. The master bedroom offers a walk-in closet, private bathroom with double sinks and a walk-in shower featuring glass enclosures. All on the first floor, you'll also find two additional bedrooms within close proximity to the full bath. The second floor showcases a large family/theatre room, an ideal set up for games or movie night. Additionally, the second floor hosts the fourth bedroom complete with a full bathroom and walk-in closet. Other spatial features included: laundry room, ceiling fans, custom shades throughout with front window shutters, two HVAC systems, upgraded dark porcelain floors, back paver patio, hurricane shutters, tankless water heater, brick paver driveway and a walkway. HOA fees cover exterior lawn maintenance, resort style community pool, fitness center, outdoor grilling area and a playground. Lakewood Ranch is conveniently located close to shopping centers, top rated schools, golf courses and within 20 minutes of the best beaches in Florida has to offer. Your paradise awaits you here at Lakewood Ranch!
Zillow last checked: 8 hours ago
Listing updated: July 24, 2024 at 11:21am
Listing Provided by:
Maryluz Nager 407-627-9544,
VS INTERNATIONAL PROPERTIES 407-513-4722
Bought with:
Christy Peterson, 3336588
SERHANT
Source: Stellar MLS,MLS#: S5099206 Originating MLS: Osceola
Originating MLS: Osceola

Facts & features
Interior
Bedrooms & bathrooms
- Bedrooms: 4
- Bathrooms: 3
- Full bathrooms: 3
Other
- Features: Walk-In Closet(s)
- Level: Second
- Dimensions: 14x18
Primary bedroom
- Features: Walk-In Closet(s)
- Level: First
- Dimensions: 14x14
Bedroom 1
- Features: Built-in Closet
- Level: First
- Dimensions: 9x10
Bedroom 2
- Features: Walk-In Closet(s)
- Level: First
- Dimensions: 12x9
Dining room
- Level: First
- Dimensions: 9x8
Family room
- Level: Second
- Dimensions: 14x26
Kitchen
- Level: First
- Dimensions: 25x12
Living room
- Level: First
- Dimensions: 17x18
Heating
- Central
Cooling
- Central Air
Appliances
- Included: Dishwasher, Disposal, Dryer, Microwave, Range, Refrigerator, Tankless Water Heater, Washer, Water Softener
- Laundry: Laundry Room
Features
- Ceiling Fan(s), Open Floorplan
- Flooring: Carpet, Ceramic Tile
- Doors: Sliding Doors
- Windows: Blinds, Shades
- Has fireplace: No
Interior area
- Total structure area: 2,959
- Total interior livable area: 2,367 sqft
Property
Parking
- Total spaces: 2
- Parking features: Garage - Attached
- Attached garage spaces: 2
Features
- Levels: Two
- Stories: 2
- Exterior features: Irrigation System, Sidewalk
Lot
- Size: 6,943 sqft
Details
- Parcel number: 583232909
- Zoning: PD-MU
- Special conditions: None
Construction
Type & style
- Home type: SingleFamily
- Property subtype: Single Family Residence
Materials
- Block, Stucco
- Foundation: Slab
- Roof: Shingle
Condition
- Completed
- New construction: No
- Year built: 2018
Utilities & green energy
- Sewer: Public Sewer
- Water: Public
- Utilities for property: Cable Connected, Electricity Connected, Natural Gas Connected
Community & neighborhood
Community
- Community features: Clubhouse, Community Mailbox, Deed Restrictions, Fitness Center, Gated Community - No Guard, Playground, Pool, Sidewalks
Location
- Region: Bradenton
- Subdivision: HARMONY AT LAKEWOOD RANCH PH II A & B
HOA & financial
HOA
- Has HOA: Yes
- HOA fee: $299 monthly
- Amenities included: Clubhouse, Fitness Center, Gated, Maintenance, Playground, Pool, Vehicle Restrictions
- Services included: Community Pool, Maintenance Grounds, Pool Maintenance, Recreational Facilities
- Association name: Ken Warren
- Association phone: 941-251-3208
Other fees
- Pet fee: $0 monthly
Other financial information
- Total actual rent: 0
Other
Other facts
- Listing terms: Cash,Conventional,VA Loan
- Ownership: Fee Simple
- Road surface type: Asphalt
Price history
| Date | Event | Price |
|---|---|---|
| 7/27/2024 | Listing removed | -- |
Source: Zillow Rentals | ||
| 7/23/2024 | Sold | $580,000-3.3%$245/sqft |
Source: | ||
| 7/1/2024 | Pending sale | $600,000$253/sqft |
Source: | ||
| 6/29/2024 | Listed for rent | $3,500$1/sqft |
Source: Zillow Rentals | ||
| 6/29/2024 | Listing removed | -- |
Source: Stellar MLS #A4612731 | ||
Public tax history
| Year | Property taxes | Tax assessment |
|---|---|---|
| 2024 | $7,894 +1.1% | $392,998 +10% |
| 2023 | $7,809 +9.3% | $357,271 +10% |
| 2022 | $7,145 +14% | $324,792 +10% |
Find assessor info on the county website
Neighborhood: 34211
Nearby schools
GreatSchools rating
- 8/10B.D. Gullett Elementary SchoolGrades: PK-5Distance: 1.1 mi
- 7/10Dr Mona Jain Middle SchoolGrades: 6-8Distance: 1.2 mi
- 6/10Lakewood Ranch High SchoolGrades: PK,9-12Distance: 0.6 mi
Schools provided by the listing agent
- Elementary: Gullett Elementary
- Middle: Dr Mona Jain Middle
- High: Lakewood Ranch High
Source: Stellar MLS. This data may not be complete. We recommend contacting the local school district to confirm school assignments for this home.
Get a cash offer in 3 minutes
Find out how much your home could sell for in as little as 3 minutes with a no-obligation cash offer.
Estimated market value
$533,200
Get a cash offer in 3 minutes
Find out how much your home could sell for in as little as 3 minutes with a no-obligation cash offer.
Estimated market value
$533,200

