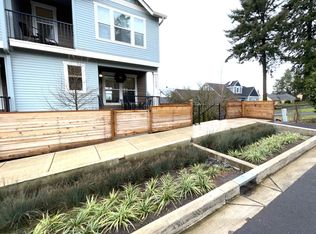Sold
$448,000
11335 SW Capitol Hwy, Portland, OR 97219
3beds
1,469sqft
Residential, Condominium
Built in 2020
-- sqft lot
$432,900 Zestimate®
$305/sqft
$2,879 Estimated rent
Home value
$432,900
$407,000 - $459,000
$2,879/mo
Zestimate® history
Loading...
Owner options
Explore your selling options
What's special
Welcome to the Capitol Highway Condominiums, a luxurious and high efficiency property nestled in a prime location, just minutes away from PCC, Markham Elementary, and Jackson Middle. With quick access to the I5 freeway, this contemporary-style home offers the perfect blend of convenience and elegance.Boasting 3 spacious bedrooms and 3 modern baths, this 1469 sqft property is perfect for those seeking ample space and comfort. Built in 2021, you will enjoy all the luxury of modern construction standards and quality in this stunning home.As you step inside, you'll be greeted by an abundance of natural light that fills the entire space, creating an inviting and warm atmosphere. The open floor plan seamlessly connects the living, dining, and kitchen areas, making it ideal for both entertaining guests and everyday living.The 2 car garage provides ample storage space and convenience for your vehicles. Additionally, the lower floor features a private 3rd bedroom with an adjacent full bath, offering flexibility for guests or a home office.Outside, you'll find a fenced front yard, perfect for enjoying the beautiful weather or creating your own oasis. Whether you prefer relaxing in the sun or hosting gatherings, this property provides endless possibilities.Don't miss the opportunity to make this exquisite condominium your new home. [Home Energy Score = 7. HES Report at https://rpt.greenbuildingregistry.com/hes/OR10188206]
Zillow last checked: 8 hours ago
Listing updated: April 09, 2024 at 04:57am
Listed by:
Eric Lehouiller 503-957-7497,
Oregon Choice Group
Bought with:
Casey Jones, 201214833
John L. Scott
Source: RMLS (OR),MLS#: 24682916
Facts & features
Interior
Bedrooms & bathrooms
- Bedrooms: 3
- Bathrooms: 3
- Full bathrooms: 3
Primary bedroom
- Features: Suite, Wallto Wall Carpet
- Level: Upper
- Area: 156
- Dimensions: 13 x 12
Bedroom 2
- Features: Suite, Wallto Wall Carpet
- Level: Upper
- Area: 143
- Dimensions: 13 x 11
Bedroom 3
- Features: Wallto Wall Carpet
- Level: Lower
- Area: 90
- Dimensions: 10 x 9
Dining room
- Level: Main
- Area: 88
- Dimensions: 11 x 8
Kitchen
- Features: Island, Free Standing Range, Free Standing Refrigerator, Quartz
- Level: Main
- Area: 110
- Width: 10
Living room
- Features: Laminate Flooring
- Level: Main
- Area: 210
- Dimensions: 14 x 15
Heating
- Forced Air
Cooling
- Central Air
Appliances
- Included: Free-Standing Gas Range, Free-Standing Refrigerator, Washer/Dryer, Free-Standing Range, Electric Water Heater, Tank Water Heater
- Laundry: Laundry Room
Features
- Floor 3rd, Ceiling Fan(s), High Ceilings, Quartz, Suite, Kitchen Island
- Flooring: Laminate, Wall to Wall Carpet
- Windows: Vinyl Frames
- Basement: Daylight
- Fireplace features: Electric
- Common walls with other units/homes: 1 Common Wall
Interior area
- Total structure area: 1,469
- Total interior livable area: 1,469 sqft
Property
Parking
- Total spaces: 2
- Parking features: On Street, Other, Garage Door Opener, Condo Garage (Attached), Attached
- Attached garage spaces: 2
- Has uncovered spaces: Yes
Features
- Stories: 3
- Entry location: Main Level
- Patio & porch: Covered Deck, Covered Patio
- Fencing: Fenced
- Has view: Yes
- View description: Trees/Woods
Lot
- Features: Commons, Gentle Sloping
Details
- Parcel number: R708453
Construction
Type & style
- Home type: Condo
- Architectural style: Contemporary
- Property subtype: Residential, Condominium
Materials
- Board & Batten Siding, Lap Siding
- Foundation: Concrete Perimeter
- Roof: Composition
Condition
- Approximately
- New construction: No
- Year built: 2020
Utilities & green energy
- Gas: Gas
- Sewer: Public Sewer
- Water: Public
Community & neighborhood
Location
- Region: Portland
HOA & financial
HOA
- Has HOA: Yes
- HOA fee: $152 monthly
- Amenities included: Commons, Exterior Maintenance, Insurance, Maintenance Grounds, Management
Other
Other facts
- Listing terms: Cash,Conventional,FHA,VA Loan
- Road surface type: Paved
Price history
| Date | Event | Price |
|---|---|---|
| 4/8/2024 | Sold | $448,000-3.4%$305/sqft |
Source: | ||
| 3/9/2024 | Pending sale | $464,000$316/sqft |
Source: | ||
| 2/15/2024 | Price change | $464,000-0.5%$316/sqft |
Source: | ||
| 2/9/2024 | Price change | $466,500-0.5%$318/sqft |
Source: | ||
| 1/11/2024 | Listed for sale | $469,000+9.1%$319/sqft |
Source: | ||
Public tax history
| Year | Property taxes | Tax assessment |
|---|---|---|
| 2025 | $5,733 +3.7% | $212,970 +3% |
| 2024 | $5,527 +4% | $206,770 +3% |
| 2023 | $5,315 +2.2% | $200,750 +3% |
Find assessor info on the county website
Neighborhood: Far Southwest
Nearby schools
GreatSchools rating
- 8/10Markham Elementary SchoolGrades: K-5Distance: 0.7 mi
- 8/10Jackson Middle SchoolGrades: 6-8Distance: 1.1 mi
- 8/10Ida B. Wells-Barnett High SchoolGrades: 9-12Distance: 3.3 mi
Schools provided by the listing agent
- Elementary: Markham
- Middle: Jackson
- High: Ida B Wells
Source: RMLS (OR). This data may not be complete. We recommend contacting the local school district to confirm school assignments for this home.
Get a cash offer in 3 minutes
Find out how much your home could sell for in as little as 3 minutes with a no-obligation cash offer.
Estimated market value
$432,900
Get a cash offer in 3 minutes
Find out how much your home could sell for in as little as 3 minutes with a no-obligation cash offer.
Estimated market value
$432,900
