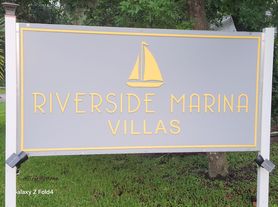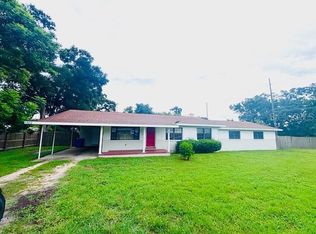Riverview Luxury Rental Remodeled 3-Bedroom Home on 1 Acre with No HOA
Experience the perfect blend of space, privacy, and style in this beautifully remodeled 3-bedroom, 2-bathroom home available now for rent! Situated in a fully fenced 1-acre lot with a private automatic gated entrance, this property offers peace and privacy while keeping you close to shopping, dining, and major highways. Inside, the open-concept floor plan showcases high-end finishes and modern design. Major 2023 upgrades include:
- Brand-new kitchen & bathrooms
- New roof & AC unit
- Luxury vinyl plank & tile flooring throughout
The gourmet kitchen is a chef's dream, featuring a gas stove, quartz countertops, and stainless steel appliances. The expansive multipurpose room boasts soaring cathedral ceilings and floor-to-ceiling windows ideal for entertaining, working from home, or relaxing.
Just 2 minutes from a public boat ramp with access to the Alafia River, this home offers both convenience and adventure. With no HOA restrictions, you can enjoy flexibility and freedom. Don't miss the chance to lease this rare Riverview gem. Contact us today to schedule a private tour!
No smoking allowed
Lease term available in 6 and 12 months
Tenant is responsible for all utilities and yard maintenance
Min deposit $3200
House for rent
$3,000/mo
11335 McMullen Loop, Riverview, FL 33569
3beds
2,397sqft
Price may not include required fees and charges.
Single family residence
Available now
Small dogs OK
Central air
In unit laundry
Attached garage parking
Forced air
What's special
Modern designNew roofFloor-to-ceiling windowsQuartz countertopsHigh-end finishesOpen-concept floor planExpansive multipurpose room
- 68 days |
- -- |
- -- |
Travel times
Looking to buy when your lease ends?
Get a special Zillow offer on an account designed to grow your down payment. Save faster with up to a 6% match & an industry leading APY.
Offer exclusive to Foyer+; Terms apply. Details on landing page.
Facts & features
Interior
Bedrooms & bathrooms
- Bedrooms: 3
- Bathrooms: 2
- Full bathrooms: 2
Heating
- Forced Air
Cooling
- Central Air
Appliances
- Included: Dishwasher, Dryer, Microwave, Oven, Refrigerator, Washer
- Laundry: In Unit
Features
- Flooring: Hardwood, Tile
Interior area
- Total interior livable area: 2,397 sqft
Property
Parking
- Parking features: Attached
- Has attached garage: Yes
- Details: Contact manager
Features
- Exterior features: Heating system: Forced Air, No Utilities included in rent
Details
- Parcel number: 2030212S6000002000070U
Construction
Type & style
- Home type: SingleFamily
- Property subtype: Single Family Residence
Community & HOA
Location
- Region: Riverview
Financial & listing details
- Lease term: 1 Year
Price history
| Date | Event | Price |
|---|---|---|
| 8/31/2025 | Price change | $3,000-6.3%$1/sqft |
Source: Zillow Rentals | ||
| 8/16/2025 | Price change | $3,200-5.9%$1/sqft |
Source: Zillow Rentals | ||
| 8/12/2025 | Listed for rent | $3,400$1/sqft |
Source: Zillow Rentals | ||
| 8/1/2025 | Listing removed | $585,000$244/sqft |
Source: | ||
| 7/22/2025 | Price change | $585,000-2.3%$244/sqft |
Source: | ||

