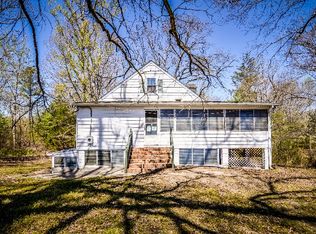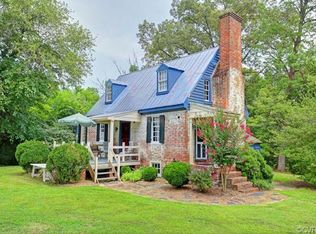Sold for $369,950 on 01/07/25
$369,950
11333 W River Rd, Aylett, VA 23009
3beds
1,400sqft
Single Family Residence
Built in 2024
1.26 Acres Lot
$379,900 Zestimate®
$264/sqft
$2,240 Estimated rent
Home value
$379,900
Estimated sales range
Not available
$2,240/mo
Zestimate® history
Loading...
Owner options
Explore your selling options
What's special
Welcome to 11333 W River Road. Newly built, this home has 1,400 square feet with 3 bedrooms & 2 bathrooms. The home is situated on a 1.26 acre wooded lot overlooking the Mattaponi River. The fall/winter views are pretty overlooking the river bottom watching boaters and fisherman go by. Upon entering the home you're greeted by beautiful luxury vinyl plank flooring, vaulted ceilings, and an open concept design. The kitchen includes tasteful white cabinetry, granite counters, LVP flooring, stainless appliances, and loads of cabinet & counter space. The laundry is nicely tucked away on the rear of the home providing quick access to the rear deck and is away from the bedrooms for a more peaceful nights rest while a load is being washed. Down the hall you'll find the spare bath, 2 nicely sized bedrooms, and the primary suite. Each of the spare bedrooms have carpet, good closet space, and are prewired for ceiling fans. The primary features excellent wall spacing for furniture, a large walk-in closet, and a private bath. Outside the home you have a wonderful covered front porch, 12' x 12' rear deck, and a level lot. Be sure to check out the public boat landing just a few hundred feet down the street. Access to the river without any HOA fees or the pricing of waterfront. This home provides a wonderful opportunity to enjoy country living and the benefits of new construction. PHOTOS IN MLS ARE OF HOME WITH SAME FLOOR PLAN AND SIMILAR FINISHES, FOR EXAMPLE ONLY**Please see supplements for floor plan, survey, & spec sheet** HOME SHOULD BE COMPLETE BY MID DECEMBER. Thanks for visiting, we hope you call it HOME!
Zillow last checked: 8 hours ago
Listing updated: January 07, 2025 at 09:59am
Listed by:
Stoney Marshall 804-690-3704,
Hometown Realty Services Inc
Bought with:
Blakely Smith, 0225105427
Hometown Realty
Source: CVRMLS,MLS#: 2429262 Originating MLS: Central Virginia Regional MLS
Originating MLS: Central Virginia Regional MLS
Facts & features
Interior
Bedrooms & bathrooms
- Bedrooms: 3
- Bathrooms: 2
- Full bathrooms: 2
Primary bedroom
- Description: Carpet, CF, PVT Bath, WIC
- Level: First
- Dimensions: 14.0 x 15.0
Bedroom 2
- Description: Carpet, Wired for CF, Flushed Mount LED
- Level: First
- Dimensions: 10.0 x 11.0
Bedroom 3
- Description: Carpet, Wired for CF, Flushed Mount LED
- Level: First
- Dimensions: 10.0 x 11.0
Other
- Description: Tub & Shower
- Level: First
Kitchen
- Description: LVP, Granite Ctops, Eat-In, SS Appls
- Level: First
- Dimensions: 14.0 x 15.0
Laundry
- Description: LVP, W/D Hookup
- Level: First
- Dimensions: 6.0 x 14.0
Living room
- Description: LVP, CF, Vaulted
- Level: First
- Dimensions: 13.0 x 23.0
Heating
- Electric, Heat Pump
Cooling
- Heat Pump
Appliances
- Included: Dishwasher, Electric Cooking, Electric Water Heater, Microwave, Stove
- Laundry: Washer Hookup, Dryer Hookup
Features
- Bedroom on Main Level, Ceiling Fan(s), Cathedral Ceiling(s), Double Vanity, Eat-in Kitchen, Granite Counters, Bath in Primary Bedroom, Main Level Primary, Recessed Lighting, Walk-In Closet(s)
- Flooring: Carpet, Vinyl
- Windows: Screens, Thermal Windows
- Basement: Crawl Space
- Attic: Access Only,Pull Down Stairs
Interior area
- Total interior livable area: 1,400 sqft
- Finished area above ground: 1,400
- Finished area below ground: 0
Property
Parking
- Parking features: Driveway, Unpaved
- Has uncovered spaces: Yes
Features
- Levels: One
- Stories: 1
- Patio & porch: Front Porch, Deck, Porch
- Exterior features: Deck, Porch, Unpaved Driveway
- Pool features: None
Lot
- Size: 1.26 Acres
- Features: Wooded, Level
- Topography: Level
Details
- Parcel number: 2267
- Zoning description: A-C
- Special conditions: Corporate Listing
Construction
Type & style
- Home type: SingleFamily
- Architectural style: Craftsman,Ranch
- Property subtype: Single Family Residence
Materials
- Drywall, Frame, Vinyl Siding
- Roof: Composition,Shingle
Condition
- New Construction,Under Construction
- New construction: Yes
- Year built: 2024
Utilities & green energy
- Sewer: Septic Tank
- Water: Well
Community & neighborhood
Location
- Region: Aylett
- Subdivision: None
Other
Other facts
- Ownership: Corporate
- Ownership type: Corporation
Price history
| Date | Event | Price |
|---|---|---|
| 1/7/2025 | Sold | $369,950$264/sqft |
Source: | ||
| 11/14/2024 | Pending sale | $369,950$264/sqft |
Source: | ||
| 11/8/2024 | Listed for sale | $369,950$264/sqft |
Source: | ||
Public tax history
Tax history is unavailable.
Neighborhood: 23009
Nearby schools
GreatSchools rating
- 3/10Acquinton Elementary SchoolGrades: 3-5Distance: 17.1 mi
- 3/10Hamilton Holmes Middle SchoolGrades: 6-8Distance: 17 mi
- 5/10King William High SchoolGrades: 9-12Distance: 11.2 mi
Schools provided by the listing agent
- Elementary: Acquinton
- Middle: Hamilton Holmes
- High: King William
Source: CVRMLS. This data may not be complete. We recommend contacting the local school district to confirm school assignments for this home.
Get a cash offer in 3 minutes
Find out how much your home could sell for in as little as 3 minutes with a no-obligation cash offer.
Estimated market value
$379,900
Get a cash offer in 3 minutes
Find out how much your home could sell for in as little as 3 minutes with a no-obligation cash offer.
Estimated market value
$379,900

