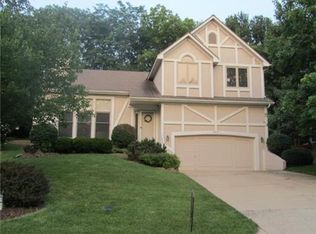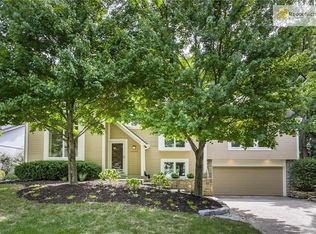Sold
Price Unknown
11333 S Millview Rd, Olathe, KS 66061
4beds
2,878sqft
Single Family Residence
Built in 1988
8,636 Square Feet Lot
$464,300 Zestimate®
$--/sqft
$2,845 Estimated rent
Home value
$464,300
$441,000 - $488,000
$2,845/mo
Zestimate® history
Loading...
Owner options
Explore your selling options
What's special
Don't miss this cozy home nestled in Western Olathe. Olathe Northwest school district. Entertain in your oversized formal dining room, over looking the main living room, giving an open concept feel. Relax on your deck that backs up to the neighborhood walking trails and green space. Master Bathroom features a huge double shower to compliment the double vanity and walk in closets. Finished basement would make the perfect 2nd family room or rec room. Also features the 4th bedroom, 3rd full bath and laundry room.
Easy access to major highways, restaurants, and shopping.
THIS HOME IS ELECTRIC CAR READY!
PLEASE BRING BEST AND FINAL OFFERS BY 2PM ON SUNDAY, JANUARY 29TH, 2023.
Zillow last checked: 8 hours ago
Listing updated: March 02, 2023 at 09:32am
Listing Provided by:
KC Sold Team 913-742-2662,
United Real Estate Johnson Cou,
Chelsea Phillips 913-406-0897,
United Real Estate Johnson Cou
Bought with:
Kate Johnson, SP00233757
Realty Executives
Source: Heartland MLS as distributed by MLS GRID,MLS#: 2419229
Facts & features
Interior
Bedrooms & bathrooms
- Bedrooms: 4
- Bathrooms: 3
- Full bathrooms: 3
Primary bedroom
- Features: All Carpet, Ceiling Fan(s), Walk-In Closet(s)
- Level: Second
Bedroom 2
- Features: Carpet, Ceiling Fan(s)
- Level: Second
Bedroom 3
- Features: Carpet, Ceiling Fan(s)
- Level: Second
Bedroom 4
- Features: Carpet
- Level: Basement
Primary bathroom
- Features: Ceramic Tiles, Double Vanity, Shower Only
- Level: Second
Bathroom 3
- Features: Linoleum, Shower Only
- Level: Basement
Other
- Features: All Carpet
- Level: Basement
Family room
- Features: Carpet, Ceiling Fan(s), Fireplace
- Level: First
Kitchen
- Features: Laminate Counters, Pantry, Solid Surface Counter
- Level: Second
Laundry
- Features: Ceramic Tiles
- Level: Basement
Heating
- Natural Gas
Cooling
- Electric
Appliances
- Included: Dishwasher, Disposal, Microwave, Refrigerator, Built-In Electric Oven, Stainless Steel Appliance(s)
- Laundry: In Basement, Laundry Room
Features
- Ceiling Fan(s), Painted Cabinets, Pantry, Vaulted Ceiling(s), Walk-In Closet(s)
- Flooring: Carpet
- Windows: Thermal Windows
- Basement: Daylight,Finished,Full
- Number of fireplaces: 1
- Fireplace features: Gas
Interior area
- Total structure area: 2,878
- Total interior livable area: 2,878 sqft
- Finished area above ground: 1,845
- Finished area below ground: 1,033
Property
Parking
- Total spaces: 2
- Parking features: Attached, Garage Faces Front
- Attached garage spaces: 2
Features
- Patio & porch: Deck
- Fencing: Metal
Lot
- Size: 8,636 sqft
- Features: City Lot
Details
- Parcel number: DP50700001 0022A
Construction
Type & style
- Home type: SingleFamily
- Architectural style: Traditional
- Property subtype: Single Family Residence
Materials
- Wood Siding
- Roof: Composition
Condition
- Year built: 1988
Utilities & green energy
- Sewer: Public Sewer
- Water: Public
Community & neighborhood
Location
- Region: Olathe
- Subdivision: Northwood Trails
HOA & financial
HOA
- Has HOA: Yes
- HOA fee: $500 annually
- Amenities included: Clubhouse, Play Area, Pool, Trail(s)
- Association name: Homes Association of KC
Other
Other facts
- Listing terms: Cash,Conventional,FHA,VA Loan
- Ownership: Private
Price history
| Date | Event | Price |
|---|---|---|
| 3/1/2023 | Sold | -- |
Source: | ||
| 1/30/2023 | Contingent | $409,950$142/sqft |
Source: | ||
| 1/29/2023 | Listed for sale | $409,950$142/sqft |
Source: | ||
| 1/29/2023 | Contingent | $409,950$142/sqft |
Source: | ||
| 1/24/2023 | Listed for sale | $409,950+30.1%$142/sqft |
Source: | ||
Public tax history
| Year | Property taxes | Tax assessment |
|---|---|---|
| 2024 | $5,464 +7.2% | $48,404 +9% |
| 2023 | $5,099 +17.9% | $44,402 +20.9% |
| 2022 | $4,326 | $36,720 +9.7% |
Find assessor info on the county website
Neighborhood: Northwood Trails
Nearby schools
GreatSchools rating
- 7/10Woodland Elementary SchoolGrades: PK-5Distance: 0.8 mi
- 5/10Santa Fe Trail Middle SchoolGrades: 6-8Distance: 1.7 mi
- 9/10Olathe North Sr High SchoolGrades: 9-12Distance: 2.4 mi
Schools provided by the listing agent
- Elementary: Woodland
- Middle: Santa Fe Trail
- High: Olathe Northwest
Source: Heartland MLS as distributed by MLS GRID. This data may not be complete. We recommend contacting the local school district to confirm school assignments for this home.
Get a cash offer in 3 minutes
Find out how much your home could sell for in as little as 3 minutes with a no-obligation cash offer.
Estimated market value
$464,300
Get a cash offer in 3 minutes
Find out how much your home could sell for in as little as 3 minutes with a no-obligation cash offer.
Estimated market value
$464,300

