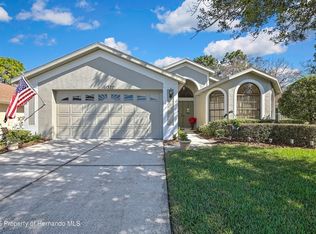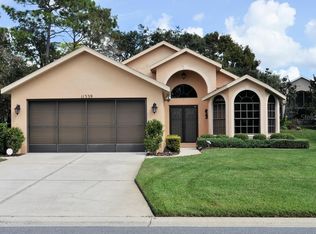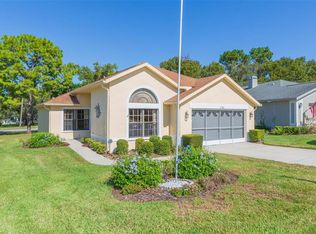Sold for $350,000 on 11/02/23
$350,000
11333 Copley Ct, Spring Hill, FL 34609
3beds
1,930sqft
Single Family Residence
Built in 1998
6,969.6 Square Feet Lot
$328,200 Zestimate®
$181/sqft
$2,001 Estimated rent
Home value
$328,200
$312,000 - $345,000
$2,001/mo
Zestimate® history
Loading...
Owner options
Explore your selling options
What's special
Welcome to this stunning 3 bedroom, 2 bathroom home with almost 2000 SF of living space! As you approach this charming house, you will be immediately captivated by its great curb appeal. Step inside and be greeted by a grand double door entry leading you into a beautiful foyer. The open floor plan seamlessly connects the living room and dining area, creating a spacious and inviting atmosphere. The kitchen is a true chef's delight, featuring gorgeous wood cabinets, corian countertops, an island, breakfast bar, closet pantry, and a dinette space. The kitchen opens into the living room and dining room, making it perfect for entertaining. For those special occasions, enjoy a separate formal dining room that adds an extra touch of elegance to your gatherings. The master bedroom is a true oasis, with a sliding door leading to the lanai, vaulted ceiling, and plenty of space to relax and unwind. The attached ensuite bathroom boasts dual sinks, granite countertops and a walk-in tiled shower. Step outside onto the L-shaped screened lanai through the sliding doors and enjoy the Florida sunshine in comfort and style. Located in a great community, you will have access to fantastic amenities including pickleball and tennis courts, a clubhouse, and a sparkling community pool. Schedule your showing today!
Zillow last checked: 8 hours ago
Listing updated: November 15, 2024 at 07:49pm
Listed by:
Christian A Bennett 727-858-4588,
RE/MAX Champions
Bought with:
Anita Rybarczyk, 3274554
REMAX Alliance Group
Source: HCMLS,MLS#: 2233917
Facts & features
Interior
Bedrooms & bathrooms
- Bedrooms: 3
- Bathrooms: 2
- Full bathrooms: 2
Primary bedroom
- Level: Main
- Area: 154
- Dimensions: 11x14
Primary bedroom
- Level: Main
- Area: 154
- Dimensions: 11x14
Kitchen
- Level: Main
- Area: 168
- Dimensions: 12x14
Kitchen
- Level: Main
- Area: 168
- Dimensions: 12x14
Living room
- Level: Main
- Area: 234
- Dimensions: 13x18
Living room
- Level: Main
- Area: 234
- Dimensions: 13x18
Heating
- Central, Electric
Cooling
- Central Air, Electric
Appliances
- Included: Dishwasher, Disposal, Dryer, Electric Oven, Microwave, Refrigerator, Washer, Water Softener Owned
Features
- Built-in Features, Kitchen Island, Open Floorplan
- Flooring: Carpet, Tile
- Has fireplace: No
Interior area
- Total structure area: 1,930
- Total interior livable area: 1,930 sqft
Property
Parking
- Total spaces: 2
- Parking features: Attached
- Attached garage spaces: 2
Features
- Levels: One
- Stories: 1
Lot
- Size: 6,969 sqft
Details
- Parcel number: R31 223 18 3504 0000 1520
- Zoning: PDP
- Zoning description: Planned Development Project
Construction
Type & style
- Home type: SingleFamily
- Architectural style: Contemporary,Ranch
- Property subtype: Single Family Residence
Materials
- Block, Concrete, Stucco
- Roof: Shingle
Condition
- New construction: No
- Year built: 1998
Utilities & green energy
- Sewer: Public Sewer
- Water: Public
- Utilities for property: Electricity Available
Community & neighborhood
Location
- Region: Spring Hill
- Subdivision: Wellington At Seven Hills Ph 2
HOA & financial
HOA
- Has HOA: Yes
- HOA fee: $404 monthly
- Amenities included: Pool
Other
Other facts
- Listing terms: Cash,Conventional,FHA,VA Loan
- Road surface type: Paved
Price history
| Date | Event | Price |
|---|---|---|
| 11/2/2023 | Sold | $350,000-4.1%$181/sqft |
Source: | ||
| 10/2/2023 | Pending sale | $365,000$189/sqft |
Source: | ||
| 9/14/2023 | Listed for sale | $365,000+4.3%$189/sqft |
Source: | ||
| 9/12/2023 | Listing removed | -- |
Source: Owner | ||
| 9/6/2023 | Listed for sale | $350,000+19.7%$181/sqft |
Source: Owner | ||
Public tax history
| Year | Property taxes | Tax assessment |
|---|---|---|
| 2024 | $4,161 +0.8% | $274,704 +1.3% |
| 2023 | $4,129 -4.2% | $271,213 +12.7% |
| 2022 | $4,309 +24.3% | $240,697 +34.3% |
Find assessor info on the county website
Neighborhood: 34609
Nearby schools
GreatSchools rating
- 6/10Suncoast Elementary SchoolGrades: PK-5Distance: 0.7 mi
- 5/10Powell Middle SchoolGrades: 6-8Distance: 4.1 mi
- 4/10Frank W. Springstead High SchoolGrades: 9-12Distance: 2.6 mi
Schools provided by the listing agent
- Elementary: Spring Hill
- Middle: Fox Chapel
- High: Springstead
Source: HCMLS. This data may not be complete. We recommend contacting the local school district to confirm school assignments for this home.
Get a cash offer in 3 minutes
Find out how much your home could sell for in as little as 3 minutes with a no-obligation cash offer.
Estimated market value
$328,200
Get a cash offer in 3 minutes
Find out how much your home could sell for in as little as 3 minutes with a no-obligation cash offer.
Estimated market value
$328,200


