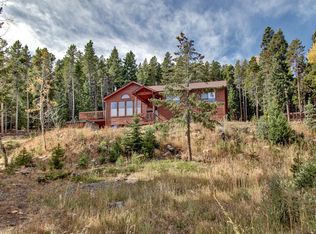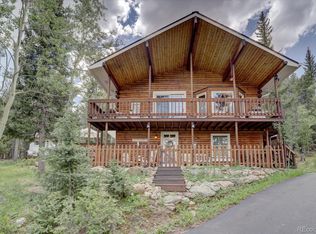Sold for $800,000 on 10/27/25
$800,000
11333 Conifer Mountain Road, Conifer, CO 80433
3beds
3,006sqft
Single Family Residence
Built in 1991
5.1 Acres Lot
$794,700 Zestimate®
$266/sqft
$3,371 Estimated rent
Home value
$794,700
$747,000 - $850,000
$3,371/mo
Zestimate® history
Loading...
Owner options
Explore your selling options
What's special
Welcome to your serene escape nestled in the heart of Conifer Mountain, where tall pines, quiet skies, and peaceful surroundings define everyday living. The wrap around deck takes in distant views of the city. This spacious home checks all the boxes, starting with a grand living room featuring cathedral ceilings and a wall of windows that bring the forest inside. The dining room offers plenty of space for a large table and flows effortlessly to the kitchen, all while enjoying the beautiful natural light and wooded views. The kitchen features granite tile countertops, oak cabinets, stainless steel appliances, and a cozy eat-in nook—perfect for casual mornings. Upstairs, the loft-style primary suite is a true retreat with vaulted ceilings, natural light, a walk-in closet, and the updated ¾ bathroom includes radiant floor heating and skylights. On the main level, you'll find two additional bedrooms, a full bath, and a conveniently located laundry area. The walk-out basement adds even more flexibility with a game room, a flex space for hobbies or a home gym, and a bonus storage/laundry/craft room to suit your lifestyle. The entire home is move-in ready with brand new carpet throughout, fresh interior and exterior paint, updated bathroom hardware and lighting, and a newer roof. A brand-new septic leach field is also scheduled for installation prior to closing, giving you peace of mind that the big-ticket items are already taken care of. A truly special feature of this home is a hand-painted mural—created by the owner’s godfather and inspired by their love of pinball and a local pinball arcade. While it may be painted over in the future, this personal work of art adds warmth, heart, and a story that reflects the character of the home. Just minutes from Conifer’s shops, restaurants, and scenic hiking trails, this home offers the perfect balance of mountain tranquility and year-round accessibility. New septic system installed!
Zillow last checked: 8 hours ago
Listing updated: October 28, 2025 at 10:55am
Listed by:
Kayla Maathuis 303-507-2751,
Compass - Denver
Bought with:
Mary Gerwin, 40022380
Compass - Denver
Source: REcolorado,MLS#: 6503806
Facts & features
Interior
Bedrooms & bathrooms
- Bedrooms: 3
- Bathrooms: 3
- Full bathrooms: 1
- 3/4 bathrooms: 1
- 1/2 bathrooms: 1
- Main level bathrooms: 1
- Main level bedrooms: 2
Bedroom
- Description: Fresh Paint And Carpet
- Level: Main
Bedroom
- Description: Fresh Paint And Carpet
- Level: Main
Bathroom
- Description: New Dual Sinks, Granite Tiles, And Fresh Paint
- Level: Main
Bathroom
- Description: New Vanity And Fresh Paint
- Level: Basement
Other
- Description: Loft Style Bedroom With Wic And Updated Bath
- Level: Upper
Other
- Description: Radiant Floor Heart, Granite Counters, Glass Shower Door
- Level: Upper
Bonus room
- Description: Additional Space, Could Be Used As A Bedroom Or Family Room With Closet
- Level: Basement
Bonus room
- Description: Tile Floors, Could Be Used For Hobby Room, Workshop, Additional Laundry Or Storage
- Level: Basement
Dining room
- Description: Open To The Living Room And Fits A Big Dining Room Table
- Level: Main
Game room
- Description: Great Area For A Game Room
- Level: Basement
Kitchen
- Description: Granite Tiles, Ssl Appliances, Oak Cabinets, Tile Floors And New Lighting
- Level: Main
Laundry
- Description: Lots Of Storage Closets And Off Full Bathroom
- Level: Main
Living room
- Description: Cathedral Ceilings, Wall Of Windows, Expansive Area
- Level: Main
Heating
- Baseboard, Hot Water
Cooling
- None
Appliances
- Included: Dishwasher, Dryer, Oven, Refrigerator, Washer
Features
- Basement: Finished,Full,Walk-Out Access
Interior area
- Total structure area: 3,006
- Total interior livable area: 3,006 sqft
- Finished area above ground: 1,947
- Finished area below ground: 0
Property
Parking
- Total spaces: 4
- Parking features: Insulated Garage
- Attached garage spaces: 2
- Details: Off Street Spaces: 2
Features
- Levels: Two
- Stories: 2
- Patio & porch: Deck, Wrap Around
- Exterior features: Private Yard
- Fencing: None
- Has view: Yes
- View description: Meadow, Valley
Lot
- Size: 5.10 Acres
- Features: Many Trees, Mountainous
- Residential vegetation: Natural State, Wooded
Details
- Parcel number: 100203
- Zoning: SR-2
- Special conditions: Standard
Construction
Type & style
- Home type: SingleFamily
- Architectural style: Mountain Contemporary
- Property subtype: Single Family Residence
Materials
- Frame, Wood Siding
- Roof: Composition
Condition
- Updated/Remodeled
- Year built: 1991
Utilities & green energy
- Water: Well
- Utilities for property: Propane
Community & neighborhood
Location
- Region: Conifer
- Subdivision: Conifer Mountain
Other
Other facts
- Listing terms: 1031 Exchange,Cash,Conventional,FHA,Jumbo,USDA Loan,VA Loan
- Ownership: Individual
- Road surface type: Paved
Price history
| Date | Event | Price |
|---|---|---|
| 10/27/2025 | Sold | $800,000-3%$266/sqft |
Source: | ||
| 9/24/2025 | Pending sale | $824,360$274/sqft |
Source: | ||
| 9/18/2025 | Price change | $824,360-4.4%$274/sqft |
Source: | ||
| 7/5/2025 | Price change | $862,360-1.1%$287/sqft |
Source: | ||
| 6/13/2025 | Listed for sale | $872,360+126.6%$290/sqft |
Source: | ||
Public tax history
| Year | Property taxes | Tax assessment |
|---|---|---|
| 2024 | $4,582 +14.8% | $52,911 |
| 2023 | $3,993 -1.4% | $52,911 +17.1% |
| 2022 | $4,047 +22.8% | $45,192 -2.8% |
Find assessor info on the county website
Neighborhood: 80433
Nearby schools
GreatSchools rating
- 6/10Elk Creek Elementary SchoolGrades: PK-5Distance: 2.8 mi
- 6/10West Jefferson Middle SchoolGrades: 6-8Distance: 3.5 mi
- 10/10Conifer High SchoolGrades: 9-12Distance: 2.1 mi
Schools provided by the listing agent
- Elementary: West Jefferson
- Middle: West Jefferson
- High: Conifer
- District: Jefferson County R-1
Source: REcolorado. This data may not be complete. We recommend contacting the local school district to confirm school assignments for this home.

Get pre-qualified for a loan
At Zillow Home Loans, we can pre-qualify you in as little as 5 minutes with no impact to your credit score.An equal housing lender. NMLS #10287.
Sell for more on Zillow
Get a free Zillow Showcase℠ listing and you could sell for .
$794,700
2% more+ $15,894
With Zillow Showcase(estimated)
$810,594
