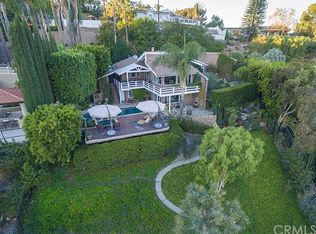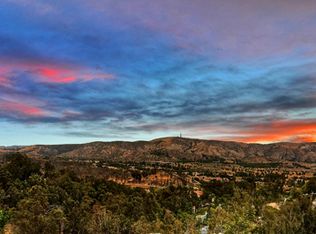Sold for $3,700,000 on 06/03/25
Listing Provided by:
Pam Fecher DRE #01037846 949-702-4400,
First Team Real Estate
Bought with: First Team Real Estate
$3,700,000
11332 Vista Del Lago, Santa Ana, CA 92705
3beds
4,281sqft
Single Family Residence
Built in 1975
0.54 Acres Lot
$3,782,000 Zestimate®
$864/sqft
$6,942 Estimated rent
Home value
$3,782,000
$3.48M - $4.08M
$6,942/mo
Zestimate® history
Loading...
Owner options
Explore your selling options
What's special
A masterpiece of Italian elegance, this privately gated Capri-inspired villa offers a lifestyle of unparalleled beauty and exclusivity. Designed to capture breathtaking views from every room, this estate seamlessly blends old-world artistry with modern luxury for a truly one-of-a-kind living experience. Step inside to discover exquisite custom craftsmanship, including rich wood flooring, bespoke cabinetry, and a remodeled gourmet kitchen—a chef’s delight equipped with high-end appliances, perfect for culinary enthusiasts. The kitchen now opens to the family room, creating a seamless flow for entertaining and everyday living. The expansive formal dining room sets the stage for unforgettable gatherings, while the remodeled game room and bar offer a perfect retreat for entertainment. Three cozy fireplaces enhance the warmth and ambiance of this elegant home, located in the primary suite, family room, and game room. The primary suite is a wonderful retreat, offering fabulous views and a spa-like bath featuring a soaking tub, separate shower, dual sinks, and a custom-designed closet. This elegant home also features two additional spacious bedrooms plus a study, providing flexibility for work or relaxation. Outside, the incredible grounds invite you to indulge in resort-style living, with multiple seating areas, an amazing pool and spa, a built-in BBQ under a charming pergola, and panoramic views that elevate every moment. A private gated driveway, lined with lush orange, lemon, and avocado trees, creates a picturesque entrance to this stunning estate. Beyond the gates, a spacious four-car garage offers both privacy and convenience, completing this exceptional retreat. With its blend of timeless European charm and modern updates, this estate is a rare opportunity to own a slice of the Italian Riviera right at home. Don’t miss this extraordinary property—schedule your private showing today!
Zillow last checked: 8 hours ago
Listing updated: June 03, 2025 at 01:31pm
Listing Provided by:
Pam Fecher DRE #01037846 949-702-4400,
First Team Real Estate
Bought with:
Pam Fecher, DRE #01037846
First Team Real Estate
Heidi Grande, DRE #01966258
First Team Real Estate
Source: CRMLS,MLS#: OC25035110 Originating MLS: California Regional MLS
Originating MLS: California Regional MLS
Facts & features
Interior
Bedrooms & bathrooms
- Bedrooms: 3
- Bathrooms: 4
- Full bathrooms: 3
- 1/2 bathrooms: 1
- Main level bathrooms: 1
- Main level bedrooms: 3
Bathroom
- Features: Bathroom Exhaust Fan, Bathtub, Closet, Dual Sinks, Enclosed Toilet, Granite Counters, Jetted Tub, Linen Closet, Stone Counters, Remodeled
Bathroom
- Features: Jack and Jill Bath
Kitchen
- Features: Granite Counters, Kitchen Island, Kitchen/Family Room Combo, Stone Counters, Remodeled, Updated Kitchen, Walk-In Pantry
Heating
- Central, Natural Gas
Cooling
- Central Air, Electric
Appliances
- Included: 6 Burner Stove, Convection Oven, Dishwasher, Disposal, Gas Range, Microwave, Refrigerator, Range Hood, Vented Exhaust Fan, Water To Refrigerator
- Laundry: Inside, Laundry Room
Features
- Breakfast Bar, Built-in Features, Balcony, Breakfast Area, Crown Molding, Separate/Formal Dining Room, Granite Counters, High Ceilings, Living Room Deck Attached, Pantry, Stone Counters, Recessed Lighting, Storage, Unfurnished, Bar, Wired for Sound, Entrance Foyer, Jack and Jill Bath, Primary Suite, Utility Room, Walk-In Pantry
- Flooring: Carpet, Stone, Tile, Wood
- Doors: Double Door Entry, French Doors
- Windows: Double Pane Windows, Drapes, Screens, Wood Frames
- Has fireplace: Yes
- Fireplace features: Gas, Living Room, Primary Bedroom, Recreation Room
- Common walls with other units/homes: No Common Walls
Interior area
- Total interior livable area: 4,281 sqft
Property
Parking
- Total spaces: 16
- Parking features: Door-Multi, Direct Access, Driveway, Electric Gate, Garage Faces Front, Garage, Garage Door Opener, Gated, Paved, Private
- Attached garage spaces: 4
- Uncovered spaces: 12
Accessibility
- Accessibility features: None
Features
- Levels: Two
- Stories: 2
- Entry location: 1
- Patio & porch: Concrete, Covered, Deck, Front Porch, Patio, Stone, Terrace, Tile, Wrap Around
- Exterior features: Awning(s), Barbecue, Lighting
- Has private pool: Yes
- Pool features: Heated, In Ground, Private
- Has spa: Yes
- Spa features: Heated, In Ground, Private
- Fencing: Block
- Has view: Yes
- View description: City Lights, Hills, Mountain(s), Neighborhood, Panoramic, Valley, Trees/Woods
Lot
- Size: 0.54 Acres
- Features: Bluff, Back Yard, Corners Marked, Drip Irrigation/Bubblers, Garden, Sprinklers In Rear, Sprinklers In Front, Lawn, Landscaped, Paved, Secluded, Sprinklers Timer, Sprinklers On Side, Sprinkler System, Yard
Details
- Additional structures: Cabana
- Parcel number: 50235401
- Special conditions: Standard
Construction
Type & style
- Home type: SingleFamily
- Architectural style: Mediterranean
- Property subtype: Single Family Residence
Materials
- Frame, Stone, Stucco
- Foundation: Slab
- Roof: Clay,Tile
Condition
- Updated/Remodeled,Turnkey
- New construction: No
- Year built: 1975
Utilities & green energy
- Electric: Standard
- Sewer: Public Sewer, Sewer Tap Paid
- Water: Public
- Utilities for property: Cable Available, Cable Connected, Electricity Available, Electricity Connected, Natural Gas Available, Natural Gas Connected, Phone Available, Phone Connected, Sewer Available, Sewer Connected, Water Available, Water Connected
Community & neighborhood
Security
- Security features: Security System, Carbon Monoxide Detector(s), Security Gate
Community
- Community features: Curbs, Foothills, Gutter(s), Storm Drain(s), Street Lights, Suburban
Location
- Region: Santa Ana
Other
Other facts
- Listing terms: Cash to New Loan
- Road surface type: Paved
Price history
| Date | Event | Price |
|---|---|---|
| 6/3/2025 | Sold | $3,700,000-2.6%$864/sqft |
Source: | ||
| 5/7/2025 | Contingent | $3,799,900$888/sqft |
Source: | ||
| 4/17/2025 | Listed for sale | $3,799,900$888/sqft |
Source: | ||
| 3/31/2025 | Contingent | $3,799,900$888/sqft |
Source: | ||
| 2/21/2025 | Listed for sale | $3,799,900+123.5%$888/sqft |
Source: | ||
Public tax history
| Year | Property taxes | Tax assessment |
|---|---|---|
| 2025 | -- | $2,211,222 +2% |
| 2024 | $23,068 +2.3% | $2,167,865 +2% |
| 2023 | $22,551 +1.3% | $2,125,358 +2% |
Find assessor info on the county website
Neighborhood: 92705
Nearby schools
GreatSchools rating
- 8/10Arroyo Elementary SchoolGrades: K-5Distance: 0.8 mi
- 6/10Hewes Middle SchoolGrades: 6-8Distance: 1.8 mi
- 10/10Foothill High SchoolGrades: 9-12Distance: 1.3 mi
Schools provided by the listing agent
- Elementary: Arroyo
- Middle: Hewes
- High: Foothill
Source: CRMLS. This data may not be complete. We recommend contacting the local school district to confirm school assignments for this home.
Get a cash offer in 3 minutes
Find out how much your home could sell for in as little as 3 minutes with a no-obligation cash offer.
Estimated market value
$3,782,000
Get a cash offer in 3 minutes
Find out how much your home could sell for in as little as 3 minutes with a no-obligation cash offer.
Estimated market value
$3,782,000

