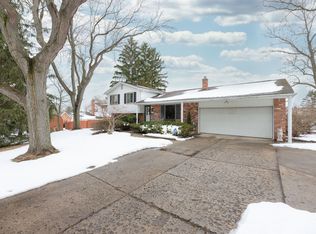Sold for $360,000 on 10/01/25
$360,000
11332 Denton Hill Rd, Fenton, MI 48430
3beds
2,412sqft
Single Family Residence
Built in 1969
0.51 Acres Lot
$360,300 Zestimate®
$149/sqft
$2,982 Estimated rent
Home value
$360,300
$331,000 - $393,000
$2,982/mo
Zestimate® history
Loading...
Owner options
Explore your selling options
What's special
Welcome home to this stylishly remodeled 3-bedroom, 2.5-bath ranch in one of Fenton’s most sought-after areas! Sitting on a spacious 1/2 acre fenced lot, this home combines modern updates with everyday convenience. Inside, you’ll find beautiful flooring throughout, a contemporary kitchen with sleek finishes, and a desirable first-floor laundry. The finished basement adds extra living and entertaining space.
Enjoy the perfect balance of location and lifestyle—just minutes from vibrant Downtown Fenton, while benefiting from lower Livingston County taxes in Tyrone Township. Every inch of this home has been thoughtfully updated, giving you a move-in ready retreat with plenty of room to grow.
This is truly a rare opportunity in a hot market—schedule your showing today!
Zillow last checked: 8 hours ago
Listing updated: October 10, 2025 at 09:25am
Listed by:
Todd Warda 810-691-2724,
EXP Realty - Fenton
Bought with:
Todd Fedie, 6501398299
KW Realty Livingston
Source: Realcomp II,MLS#: 20251028276
Facts & features
Interior
Bedrooms & bathrooms
- Bedrooms: 3
- Bathrooms: 3
- Full bathrooms: 2
- 1/2 bathrooms: 1
Primary bedroom
- Level: Entry
- Area: 156
- Dimensions: 13 X 12
Bedroom
- Level: Entry
- Area: 180
- Dimensions: 12 X 15
Bedroom
- Level: Entry
- Area: 156
- Dimensions: 13 X 12
Other
- Level: Entry
- Area: 30
- Dimensions: 5 X 6
Other
- Level: Entry
- Area: 30
- Dimensions: 5 X 6
Other
- Level: Entry
- Area: 30
- Dimensions: 5 X 6
Heating
- Forced Air, Natural Gas
Cooling
- Central Air
Features
- Basement: Full,Partially Finished
- Has fireplace: No
Interior area
- Total interior livable area: 2,412 sqft
- Finished area above ground: 1,512
- Finished area below ground: 900
Property
Parking
- Total spaces: 2
- Parking features: Two Car Garage, Attached
- Attached garage spaces: 2
Features
- Levels: One
- Stories: 1
- Entry location: GroundLevel
- Pool features: None
Lot
- Size: 0.51 Acres
- Dimensions: 104.2 x 214
Details
- Parcel number: 0401101052
- Special conditions: Short Sale No,Standard
Construction
Type & style
- Home type: SingleFamily
- Architectural style: Ranch,Traditional
- Property subtype: Single Family Residence
Materials
- Brick
- Foundation: Basement, Block
Condition
- New construction: No
- Year built: 1969
Utilities & green energy
- Sewer: Septic Tank
- Water: Public
Community & neighborhood
Location
- Region: Fenton
- Subdivision: JAYNEHILL FARMS 4
Other
Other facts
- Listing agreement: Exclusive Right To Sell
- Listing terms: Cash,Conventional,FHA,Va Loan
Price history
| Date | Event | Price |
|---|---|---|
| 10/1/2025 | Sold | $360,000+2.9%$149/sqft |
Source: | ||
| 8/26/2025 | Pending sale | $349,999$145/sqft |
Source: | ||
| 8/21/2025 | Listed for sale | $349,999+75%$145/sqft |
Source: | ||
| 8/23/2018 | Sold | $199,999+0.5%$83/sqft |
Source: Public Record | ||
| 8/1/2018 | Pending sale | $199,000$83/sqft |
Source: Keller Williams First #218040082 | ||
Public tax history
| Year | Property taxes | Tax assessment |
|---|---|---|
| 2025 | $2,297 +4.5% | $151,000 +13.4% |
| 2024 | $2,199 +5.6% | $133,200 +11.2% |
| 2023 | $2,082 +2.2% | $119,800 +7.7% |
Find assessor info on the county website
Neighborhood: 48430
Nearby schools
GreatSchools rating
- 7/10State Road Elementary SchoolGrades: K-5Distance: 0.6 mi
- 5/10Andrew G. Schmidt Middle SchoolGrades: 6-8Distance: 1.4 mi
- 9/10Fenton Senior High SchoolGrades: 9-12Distance: 1.5 mi

Get pre-qualified for a loan
At Zillow Home Loans, we can pre-qualify you in as little as 5 minutes with no impact to your credit score.An equal housing lender. NMLS #10287.
Sell for more on Zillow
Get a free Zillow Showcase℠ listing and you could sell for .
$360,300
2% more+ $7,206
With Zillow Showcase(estimated)
$367,506