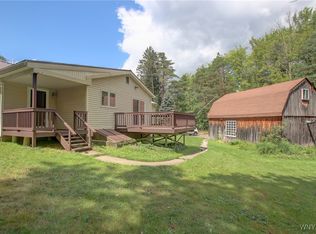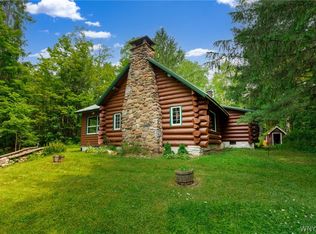Closed
$275,000
11331 Springville Boston Rd, East Concord, NY 14055
3beds
1,420sqft
Single Family Residence
Built in 1943
1.3 Acres Lot
$280,600 Zestimate®
$194/sqft
$2,132 Estimated rent
Home value
$280,600
$261,000 - $303,000
$2,132/mo
Zestimate® history
Loading...
Owner options
Explore your selling options
What's special
Country Ranch on a little over an acre offers 3 bedrooms and 2 full bathrooms. Enter through the sunroom with plenty of windows letting the sunshine in and head into living area with cathedral ceiling and stone fireplace which opens to the dining area and updated kitchen featuring quartz countertops and stainless appliances. Two bedrooms and full bathroom to the left along with 1st floor laundry. Primary suite features an updated primary bath with walk in shower. Spiral staircase leads to walk-out basement which can be finished for more living space. House is surrounded by wood decks which overlook the entire yard. Rear deck features a pergola - perfect for a hot tub! Front deck has seating area. Screened in porch allows for bug free summer evening. Shed for storage of yard equipment and large pole barn equipped with a woodburning stove and generator. Updates include vinyl tilt-in windows, Roof 11/2024, kitchen and primary bathroom. Viewings start immediately with offers being reviewed on Monday, February 10th at noon.
Zillow last checked: 8 hours ago
Listing updated: April 11, 2025 at 10:44am
Listed by:
Elizabeth A Fadale 716-903-0394,
Danahy Real Estate
Bought with:
Daniel P Myers, 10401247503
Trank Real Estate
Source: NYSAMLSs,MLS#: B1586786 Originating MLS: Buffalo
Originating MLS: Buffalo
Facts & features
Interior
Bedrooms & bathrooms
- Bedrooms: 3
- Bathrooms: 2
- Full bathrooms: 2
- Main level bathrooms: 2
- Main level bedrooms: 3
Heating
- Propane, Baseboard
Appliances
- Included: Dishwasher, Gas Oven, Gas Range, Microwave, Propane Water Heater, Refrigerator
- Laundry: Main Level
Features
- Ceiling Fan(s), Cathedral Ceiling(s), Separate/Formal Living Room, Living/Dining Room, Sliding Glass Door(s), Bedroom on Main Level, Main Level Primary
- Flooring: Hardwood, Tile, Varies
- Doors: Sliding Doors
- Basement: Full,Walk-Out Access,Sump Pump
- Number of fireplaces: 1
Interior area
- Total structure area: 1,420
- Total interior livable area: 1,420 sqft
Property
Parking
- Total spaces: 4
- Parking features: Detached, Garage, Shared Driveway
- Garage spaces: 4
Features
- Levels: One
- Stories: 1
- Patio & porch: Deck, Porch, Screened
- Exterior features: Deck, Gravel Driveway, Porch
Lot
- Size: 1.30 Acres
- Dimensions: 207 x 346
- Features: Irregular Lot, Rural Lot, Wooded
Details
- Additional structures: Barn(s), Outbuilding, Shed(s), Storage
- Parcel number: 1438892910000002010000
- Special conditions: Standard
- Other equipment: Generator
Construction
Type & style
- Home type: SingleFamily
- Architectural style: Ranch
- Property subtype: Single Family Residence
Materials
- Vinyl Siding, Copper Plumbing
- Foundation: Block, Poured
- Roof: Asphalt,Architectural,Shingle
Condition
- Resale
- Year built: 1943
Utilities & green energy
- Electric: Circuit Breakers
- Sewer: Septic Tank
- Water: Well
- Utilities for property: Cable Available, High Speed Internet Available
Community & neighborhood
Location
- Region: East Concord
Other
Other facts
- Listing terms: Cash,Conventional
Price history
| Date | Event | Price |
|---|---|---|
| 4/11/2025 | Sold | $275,000+25.1%$194/sqft |
Source: | ||
| 2/10/2025 | Pending sale | $219,900$155/sqft |
Source: | ||
| 1/31/2025 | Listed for sale | $219,900$155/sqft |
Source: | ||
Public tax history
Tax history is unavailable.
Neighborhood: 14055
Nearby schools
GreatSchools rating
- 4/10Springville Elementary SchoolGrades: K-5Distance: 4.2 mi
- 4/10Griffith Institute Middle SchoolGrades: 6-8Distance: 4.4 mi
- 7/10Griffith Institute High SchoolGrades: 9-12Distance: 4.1 mi
Schools provided by the listing agent
- District: Springville-Griffith Institute
Source: NYSAMLSs. This data may not be complete. We recommend contacting the local school district to confirm school assignments for this home.

