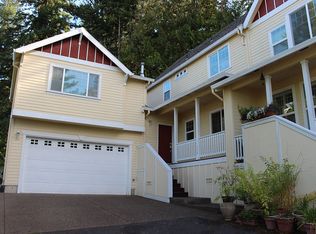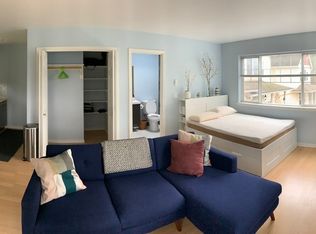Sold
$439,000
11331 SW Capitol Hwy, Portland, OR 97219
3beds
1,469sqft
Residential, Condominium, Townhouse
Built in 2021
-- sqft lot
$-- Zestimate®
$299/sqft
$2,888 Estimated rent
Home value
Not available
Estimated sales range
Not available
$2,888/mo
Zestimate® history
Loading...
Owner options
Explore your selling options
What's special
Stunning 2021 new construction resale w/ stylish finishes. The open concept main floor offers an amazing kitchen w/ quartz, tile backsplash, gas range, island w/eating bar, SS appliances, and opens to the dining & living room w/ a balcony & fireplace. Primary suite w/ walk-in shower, dual sinks & closets, vaulted ceiling & private balcony. Second upstairs room has En-suite & vaulted ceilings. Downstairs is the perfect 3rd bedroom or home office. [Home Energy Score = 8. HES Report at https://rpt.greenbuildingregistry.com/hes/OR10188207]
Zillow last checked: 8 hours ago
Listing updated: February 10, 2023 at 05:32am
Listed by:
Khyati Patel 503-757-3070,
Keller Williams Sunset Corridor
Bought with:
Greg Carnese, 980300132
Premiere Property Group, LLC
Source: RMLS (OR),MLS#: 23298333
Facts & features
Interior
Bedrooms & bathrooms
- Bedrooms: 3
- Bathrooms: 3
- Full bathrooms: 3
Primary bedroom
- Features: Balcony, Double Closet, Double Sinks, Vaulted Ceiling, Walkin Shower, Wallto Wall Carpet
- Level: Upper
- Area: 143
- Dimensions: 13 x 11
Bedroom 2
- Features: Ceiling Fan, Bathtub With Shower, Closet, Suite, Vaulted Ceiling, Wallto Wall Carpet
- Level: Upper
- Area: 130
- Dimensions: 13 x 10
Bedroom 3
- Features: Wallto Wall Carpet
- Level: Lower
- Area: 90
- Dimensions: 10 x 9
Dining room
- Features: Wood Floors
- Level: Main
- Area: 88
- Dimensions: 11 x 8
Kitchen
- Features: Dishwasher, Island, Microwave, Free Standing Refrigerator, Quartz, Wood Floors
- Level: Main
- Area: 110
- Width: 10
Living room
- Features: Fireplace, Wood Floors
- Level: Main
- Area: 210
- Dimensions: 15 x 14
Heating
- Forced Air 95 Plus, Fireplace(s)
Cooling
- Central Air
Appliances
- Included: Dishwasher, Free-Standing Gas Range, Free-Standing Refrigerator, Gas Appliances, Microwave, Plumbed For Ice Maker, Range Hood, Stainless Steel Appliance(s), Washer/Dryer, Electric Water Heater
- Laundry: Laundry Room
Features
- Floor 3rd, Ceiling Fan(s), High Ceilings, Quartz, Vaulted Ceiling(s), Bathtub With Shower, Closet, Suite, Kitchen Island, Balcony, Double Closet, Double Vanity, Walkin Shower, Tile
- Flooring: Wall to Wall Carpet, Wood
- Windows: Double Pane Windows, Vinyl Frames
- Basement: None
- Number of fireplaces: 1
- Fireplace features: Electric
Interior area
- Total structure area: 1,469
- Total interior livable area: 1,469 sqft
Property
Parking
- Total spaces: 2
- Parking features: Off Street, Garage Door Opener, Attached, Oversized
- Attached garage spaces: 2
Features
- Stories: 3
- Patio & porch: Deck, Porch
- Exterior features: Balcony
Lot
- Features: Level
Details
- Parcel number: R708452
Construction
Type & style
- Home type: Townhouse
- Architectural style: Contemporary
- Property subtype: Residential, Condominium, Townhouse
Materials
- Foundation: Slab
- Roof: Composition
Condition
- Resale
- New construction: No
- Year built: 2021
Utilities & green energy
- Gas: Gas
- Sewer: Public Sewer
- Water: Public
Community & neighborhood
Location
- Region: Portland
HOA & financial
HOA
- Has HOA: Yes
- HOA fee: $152 monthly
- Amenities included: Commons, Exterior Maintenance, Insurance, Management
Other
Other facts
- Listing terms: Cash,Conventional
- Road surface type: Paved
Price history
| Date | Event | Price |
|---|---|---|
| 2/10/2023 | Sold | $439,000-2.4%$299/sqft |
Source: | ||
| 1/30/2023 | Pending sale | $449,900$306/sqft |
Source: | ||
| 1/6/2023 | Listed for sale | $449,900+8.4%$306/sqft |
Source: | ||
| 3/12/2021 | Sold | $414,900$282/sqft |
Source: | ||
| 1/15/2021 | Pending sale | $414,900$282/sqft |
Source: | ||
Public tax history
| Year | Property taxes | Tax assessment |
|---|---|---|
| 2025 | $5,561 +3.7% | $206,580 +3% |
| 2024 | $5,361 +4% | $200,570 +3% |
| 2023 | $5,155 +2.2% | $194,730 +3% |
Find assessor info on the county website
Neighborhood: Far Southwest
Nearby schools
GreatSchools rating
- 8/10Markham Elementary SchoolGrades: K-5Distance: 0.7 mi
- 8/10Jackson Middle SchoolGrades: 6-8Distance: 1.1 mi
- 8/10Ida B. Wells-Barnett High SchoolGrades: 9-12Distance: 3.2 mi
Schools provided by the listing agent
- Elementary: Markham
- Middle: Jackson
- High: Ida B Wells
Source: RMLS (OR). This data may not be complete. We recommend contacting the local school district to confirm school assignments for this home.

Get pre-qualified for a loan
At Zillow Home Loans, we can pre-qualify you in as little as 5 minutes with no impact to your credit score.An equal housing lender. NMLS #10287.

