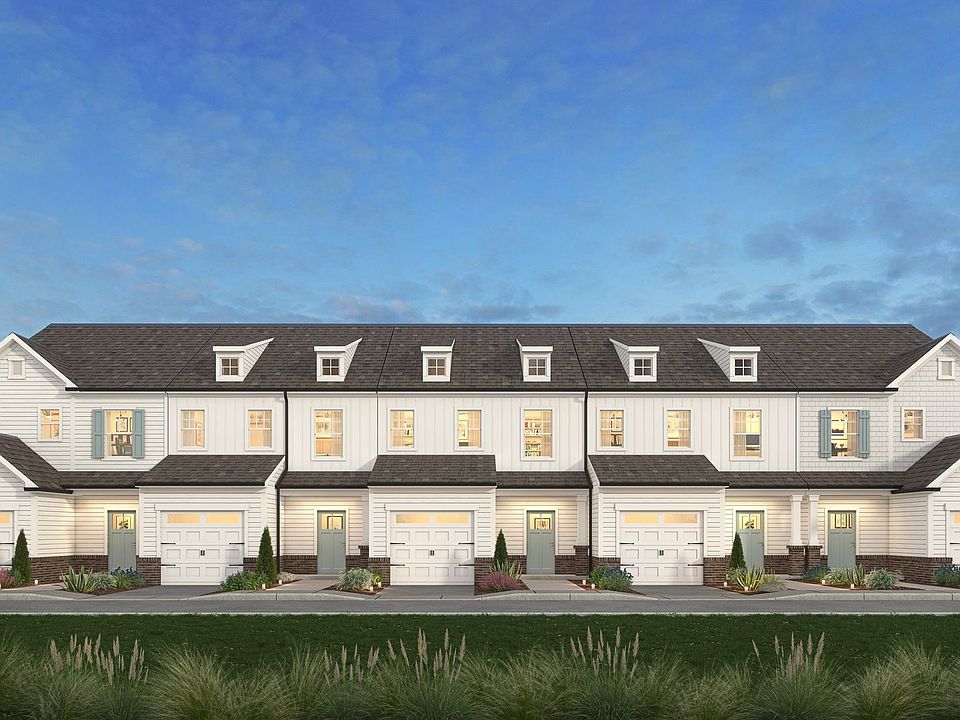Discover Village at Reedy Creek, a charming new townhome community by True Homes, nestled in the heart of Charlotte, NC. This community offers a perfect blend of modern convenience and tranquil living, with thoughtfully designed townhomes and amenities that cater to your lifestyle. This versatile 1,762 sq ft floorplan features 3 Bedrooms, 2.5 Bathrooms, and a convenient 1st-floor layout with a Half Bath, Garage access, and an open Living Room, Kitchen with Pantry, and Dining Room. The 2nd floor boasts a spacious Primary Bedroom with a private Bath and Walk-In Closet, plus 2 additional Bedrooms, another full Bath, Laundry Room, and plenty of storage space. This is an end-unit.
To preview the floorplan, please visit us at 12016 Basking Dr. Charlotte NC 28214.
Active
Special offer
$337,000
11331 Magpie Ct #7, Charlotte, NC 28215
3beds
1,762sqft
Townhouse
Built in 2025
0.04 Acres lot
$335,100 Zestimate®
$191/sqft
$200/mo HOA
What's special
Kitchen with pantrySpacious primary bedroomWalk-in closetPrivate bathDining room
- 13 days
- on Zillow |
- 422 |
- 25 |
Zillow last checked: 7 hours ago
Listing updated: April 18, 2025 at 02:02am
Listing Provided by:
Adam Martin amartin@tlsrealtyllc.com,
TLS Realty LLC
Source: Canopy MLS as distributed by MLS GRID,MLS#: 4248469
Travel times
Schedule tour
Select your preferred tour type — either in-person or real-time video tour — then discuss available options with the builder representative you're connected with.
Select a date
Facts & features
Interior
Bedrooms & bathrooms
- Bedrooms: 3
- Bathrooms: 3
- Full bathrooms: 2
- 1/2 bathrooms: 1
Primary bedroom
- Level: Upper
Bedroom s
- Level: Upper
Bathroom full
- Level: Upper
Bathroom full
- Level: Upper
Bathroom half
- Level: Main
Dining area
- Level: Main
Great room
- Level: Main
Kitchen
- Level: Main
Laundry
- Level: Upper
Heating
- Electric, Forced Air, Heat Pump
Cooling
- Central Air
Appliances
- Included: Dishwasher, Disposal, Electric Range, Electric Water Heater, Microwave, Plumbed For Ice Maker
- Laundry: Electric Dryer Hookup, Laundry Room, Upper Level, Washer Hookup
Features
- Kitchen Island, Open Floorplan, Pantry, Walk-In Closet(s)
- Flooring: Carpet, Laminate, Vinyl
- Windows: Insulated Windows
- Has basement: No
Interior area
- Total structure area: 1,762
- Total interior livable area: 1,762 sqft
- Finished area above ground: 1,762
- Finished area below ground: 0
Property
Parking
- Total spaces: 1
- Parking features: Driveway, Attached Garage, Garage Door Opener, Garage on Main Level
- Attached garage spaces: 1
- Has uncovered spaces: Yes
Features
- Levels: Two
- Stories: 2
- Entry location: Main
- Patio & porch: Front Porch, Patio
- Exterior features: In-Ground Irrigation
Lot
- Size: 0.04 Acres
- Features: End Unit
Details
- Parcel number: 11101120
- Zoning: RES
- Special conditions: Standard
Construction
Type & style
- Home type: Townhouse
- Property subtype: Townhouse
Materials
- Fiber Cement, Stone
- Foundation: Slab
Condition
- New construction: Yes
- Year built: 2025
Details
- Builder model: Longfield 1775 IO
- Builder name: True Homes
Utilities & green energy
- Sewer: Public Sewer
- Water: City
Community & HOA
Community
- Security: Carbon Monoxide Detector(s), Smoke Detector(s)
- Subdivision: Village at Reedy Creek Townhomes
HOA
- Has HOA: Yes
- HOA fee: $200 monthly
- HOA name: Braesael Management
- HOA phone: 704-847-3507
Location
- Region: Charlotte
Financial & listing details
- Price per square foot: $191/sqft
- Tax assessed value: $80,000
- Date on market: 4/17/2025
- Listing terms: Cash,Conventional,FHA,USDA Loan
- Road surface type: Concrete, Paved
About the community
Discover Village at Reedy Creek, a charming new townhome community by True Homes, nestled in the heart of Charlotte, NC. This community offers a perfect blend of modern convenience and tranquil living, with thoughtfully designed townhomes and amenities that cater to your lifestyle. Whether you're a first-time homebuyer, a growing family, or simply looking to downsize, Village at Reedy Creek has something for everyone.
At Village at Reedy Creek, you'll find four exceptional townhome designs to choose from—the Longfield Townhome, Brierfield Townhome, Darlow Townhome, and Myka II Townhome. Each home is thoughtfully crafted with modern layouts, quality finishes, and customizable options to suit your unique preferences.
Interest Rates at 4.99% & Below!
Advertised 4.99% interest rate is fixed for a 30-year loan term and subject to borrower qualification, market conditions, and availability at time of application.Source: True Homes

