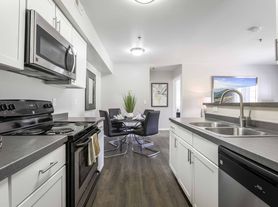$1,368 - $2,482
1+ bd1+ ba720 sqft
Magnolia Ridge
For Rent

| Date | Event | Price |
|---|---|---|
| 9/29/2025 | Listed for rent | $1,000-56.4% |
Source: Zillow Rentals | ||
| 6/28/2022 | Sold | $656,000+176.9%$193/sqft |
Source: Public Record | ||
| 11/14/2017 | Listing removed | $2,295$1/sqft |
Source: Woodruff Property Managament | ||
| 11/2/2017 | Listed for rent | $2,295$1/sqft |
Source: Zillow Rental Manager | ||
| 3/16/2009 | Sold | $236,900-16.6%$70/sqft |
Source: Public Record | ||