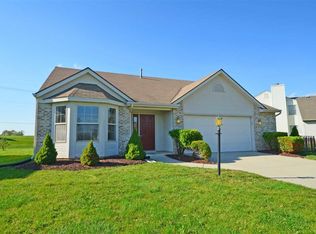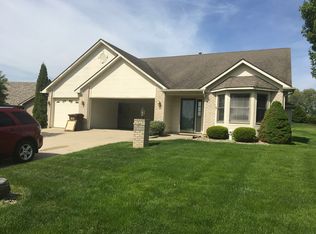Accepting Back Up Offers. LOOK AT THIS DOLL!! SO. MUCH. SPACE. Just under 3,000 square feet with a full finished daylight basement in NWAC schools!! When you enter, a stunning open staircase greets you as well as a loft which looks out over the great room with breathtaking vaulted ceilings. The eat-in kitchen features abundant natural daylight, a butcher block island and Stainless Steel appliances. The open kitchen flows into the family room where you and your guests can relax and enjoy each other's company. The basement is an enormous space featuring a full bathroom AND an extra bonus room which could serve as a potential gym OR craft area. The fenced back yard is perfect for your family and fur friends!! Come and take a look! This home is truly a treasure!!
This property is off market, which means it's not currently listed for sale or rent on Zillow. This may be different from what's available on other websites or public sources.


