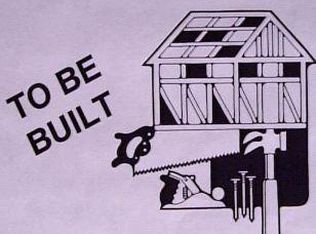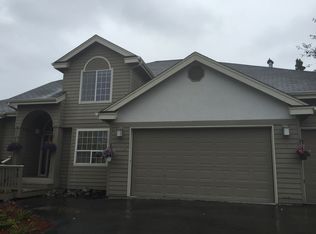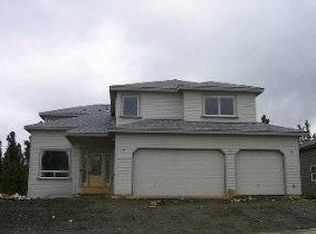Impressive Crowne Pointe home on 1/2 acre in prestigious Discovery Heights. Open floor plan boasts 6+ beds, 4.5 baths, & endless space. Immaculately maintained! Ideal for entertaining - large kitchen & open fam room. Spacious master w/ mtn views. Massive 1,128 sf daylight basement w/ game room. Custom finished gar w/ acrylic flrs & custom storage. Huge fenced yard w/ auto-sprinkler system, shed for gear & equipment, TREX deck & railing, security system, generator, wine storage. 4 bedrooms upstairs. Lower rec room is great play space for everyone! Mountain views upstairs both east and west, big mature trees, custom built entertainment wall in family room. The list goes on! Welcome to Discovery Heights!
This property is off market, which means it's not currently listed for sale or rent on Zillow. This may be different from what's available on other websites or public sources.



