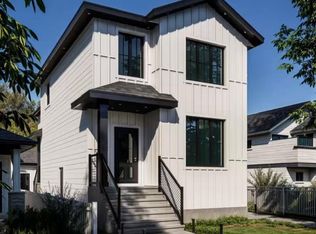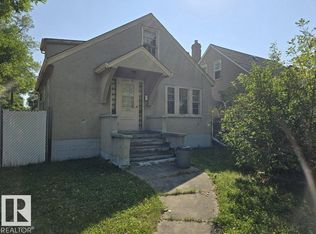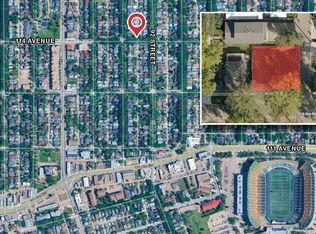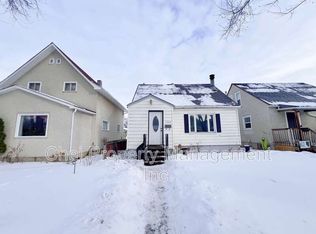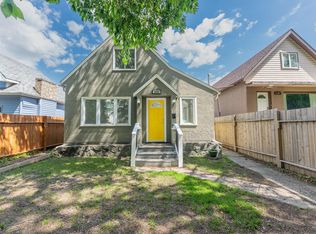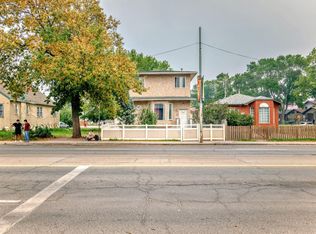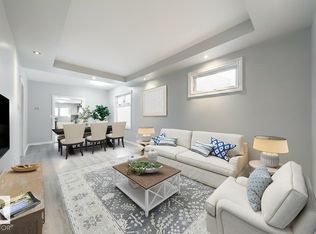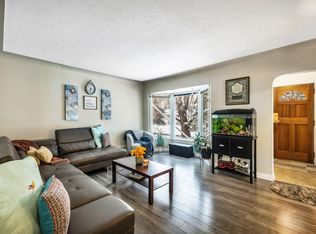Fantastic renovated bungalow situated in a convenient, mature neighborhood! This lovely home features 3 bedrooms, living room, full bathroom and a double detached insulated garage. Main floor offers new luxury laminate flooring throughout and a spacious kitchen with newer cabinets, counters, and appliances. Also comes with an updated bathroom, laundry area, mudroom, and storage area. The crawl-space basement includes the furnace, hot water tank, and extra storage. Enjoy the good-sized, fenced yard with extensive use of concrete — perfect for relaxing or entertaining. Back lane access to the double garage. Easy access to schools, parks, shopping, downtown, and public transit. Quick possession available. Perfect for first-time buyers or investors! Just move-in & enjoy!
For sale
C$249,900
11331 92nd St NW, Edmonton, AB T5G 0Z4
3beds
932sqft
Single Family Residence
Built in 1916
3,961.22 Square Feet Lot
$-- Zestimate®
C$268/sqft
C$-- HOA
What's special
- 43 days |
- 112 |
- 9 |
Zillow last checked: 8 hours ago
Listing updated: December 10, 2025 at 11:17am
Listed by:
Wendy M Lam,
RE/MAX Elite
Source: RAE,MLS®#: E4463903
Facts & features
Interior
Bedrooms & bathrooms
- Bedrooms: 3
- Bathrooms: 1
- Full bathrooms: 1
Primary bedroom
- Level: Main
Heating
- Forced Air-1, Natural Gas
Appliances
- Included: Dryer, Exhaust Fan, Refrigerator, Electric Stove, Washer
Features
- Flooring: Ceramic Tile, Laminate Flooring
- Windows: Window Coverings
- Basement: See Remarks,Crawl Space,Crawl Space
Interior area
- Total structure area: 931
- Total interior livable area: 931.95 sqft
Property
Parking
- Total spaces: 2
- Parking features: Double Garage Detached
- Garage spaces: 2
Features
- Levels: 1
- Patio & porch: Front Porch
- Exterior features: Landscaped, Playground Nearby
- Fencing: Fenced
Lot
- Size: 3,961.22 Square Feet
- Features: Landscaped, Playground Nearby, Near Public Transit, Schools, Shopping Nearby, Public Transportation
Construction
Type & style
- Home type: SingleFamily
- Architectural style: Bungalow
- Property subtype: Single Family Residence
Materials
- Foundation: Concrete Perimeter
- Roof: Asphalt,Tar/Gravel
Condition
- Year built: 1916
Community & HOA
Community
- Features: Crawl Space, Front Porch
Location
- Region: Edmonton
Financial & listing details
- Price per square foot: C$268/sqft
- Date on market: 10/29/2025
- Ownership: Private
Wendy M Lam
By pressing Contact Agent, you agree that the real estate professional identified above may call/text you about your search, which may involve use of automated means and pre-recorded/artificial voices. You don't need to consent as a condition of buying any property, goods, or services. Message/data rates may apply. You also agree to our Terms of Use. Zillow does not endorse any real estate professionals. We may share information about your recent and future site activity with your agent to help them understand what you're looking for in a home.
Price history
Price history
Price history is unavailable.
Public tax history
Public tax history
Tax history is unavailable.Climate risks
Neighborhood: Alberta Avenue
Nearby schools
GreatSchools rating
No schools nearby
We couldn't find any schools near this home.
- Loading
