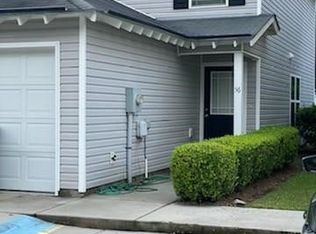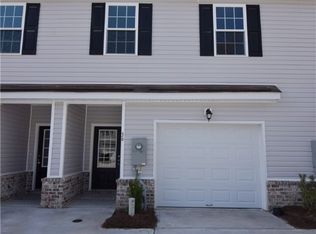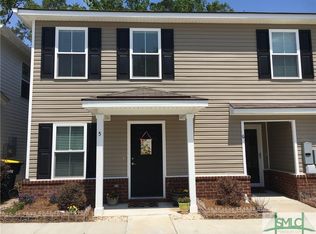Sold for $255,000
$255,000
11330 White Bluff Road #46, Savannah, GA 31419
3beds
1,697sqft
Townhouse
Built in 2017
1,481.04 Square Feet Lot
$254,900 Zestimate®
$150/sqft
$2,026 Estimated rent
Home value
$254,900
$240,000 - $273,000
$2,026/mo
Zestimate® history
Loading...
Owner options
Explore your selling options
What's special
Back on the market due to financing issue! Seller offering a $5,000 buyer credit with an acceptable offer! This beautiful 3-bedroom, 2.5-bath townhouse offers a perfect blend of comfort and convenience in a desirable gated community. Step inside to find a spacious and inviting layout, featuring a great room that flows seamlessly to the dining area and kitchen, perfect for entertaining. The primary suite boasts an ensuite bathroom for added privacy along with a third floor loft/flex space, while two additional bedrooms provide ample space for family or guests. Enjoy the outdoors with access to a lovely community pool, ideal for relaxing on warm days, and a community dock that offers stunning views of the marsh perfect for kayaking, fishing, or simply unwinding by the water. Located just off of the Truman this home is moments from shopping, dining, and local attractions, offering a serene retreat with easy access to everything you need.
Zillow last checked: 8 hours ago
Listing updated: July 30, 2025 at 08:53am
Listed by:
Jesse Valentine 209-417-9319,
Corcoran Austin Hill Realty
Bought with:
Jesse Valentine, 355753
Corcoran Austin Hill Realty
Source: Hive MLS,MLS#: SA320889 Originating MLS: Savannah Multi-List Corporation
Originating MLS: Savannah Multi-List Corporation
Facts & features
Interior
Bedrooms & bathrooms
- Bedrooms: 3
- Bathrooms: 3
- Full bathrooms: 2
- 1/2 bathrooms: 1
Heating
- Electric, Heat Pump
Cooling
- Central Air, Electric
Appliances
- Included: Some Electric Appliances, Dishwasher, Electric Water Heater, Microwave, Oven, Range, Dryer, Refrigerator, Washer
- Laundry: Washer Hookup, Dryer Hookup, In Hall, Upper Level
Features
- Breakfast Bar, Ceiling Fan(s), Double Vanity, High Ceilings, Primary Suite, Pull Down Attic Stairs, Recessed Lighting, Sitting Area in Primary, Upper Level Primary, Vaulted Ceiling(s)
- Attic: Pull Down Stairs
- Common walls with other units/homes: 2+ Common Walls
Interior area
- Total interior livable area: 1,697 sqft
Property
Parking
- Total spaces: 1
- Parking features: Attached, Garage, Garage Door Opener, Rear/Side/Off Street
- Garage spaces: 1
Features
- Levels: Three Or More
- Stories: 3
- Patio & porch: Patio
- Pool features: In Ground, Community
- Has view: Yes
- View description: Trees/Woods
Lot
- Size: 1,481 sqft
- Features: Back Yard, Private
Details
- Parcel number: 2058501056
- Special conditions: Standard
Construction
Type & style
- Home type: Townhouse
- Architectural style: Traditional
- Property subtype: Townhouse
- Attached to another structure: Yes
Materials
- Frame, Vinyl Siding
- Foundation: Slab
- Roof: Composition
Condition
- Year built: 2017
Utilities & green energy
- Sewer: Public Sewer
- Water: Public
- Utilities for property: Cable Available, Underground Utilities
Community & neighborhood
Security
- Security features: Security System
Community
- Community features: Pool, Gated, Marina, Street Lights, Dock
Location
- Region: Savannah
- Subdivision: Bougainvillea Bluff
HOA & financial
HOA
- Has HOA: Yes
- HOA fee: $83 monthly
Other
Other facts
- Listing agreement: Exclusive Right To Sell
- Listing terms: Cash,Conventional,VA Loan
- Ownership type: Homeowner/Owner
- Road surface type: Asphalt
Price history
| Date | Event | Price |
|---|---|---|
| 7/28/2025 | Sold | $255,000$150/sqft |
Source: | ||
| 6/3/2025 | Price change | $255,000-5.6%$150/sqft |
Source: | ||
| 2/11/2025 | Price change | $270,000-6.9%$159/sqft |
Source: | ||
| 11/25/2024 | Price change | $290,000-6.5%$171/sqft |
Source: | ||
| 11/15/2024 | Price change | $310,000-1.6%$183/sqft |
Source: | ||
Public tax history
| Year | Property taxes | Tax assessment |
|---|---|---|
| 2014 | $150 | $6,000 +15.4% |
| 2013 | $150 +8% | $5,200 |
| 2012 | $139 +17.4% | $5,200 |
Find assessor info on the county website
Neighborhood: White Bluff
Nearby schools
GreatSchools rating
- 4/10White Bluff Elementary SchoolGrades: PK-5Distance: 0.7 mi
- 5/10Myers Middle SchoolGrades: 6-8Distance: 4.9 mi
- 5/10Jenkins High SchoolGrades: 9-12Distance: 3.8 mi
Get pre-qualified for a loan
At Zillow Home Loans, we can pre-qualify you in as little as 5 minutes with no impact to your credit score.An equal housing lender. NMLS #10287.
Sell with ease on Zillow
Get a Zillow Showcase℠ listing at no additional cost and you could sell for —faster.
$254,900
2% more+$5,098
With Zillow Showcase(estimated)$259,998


