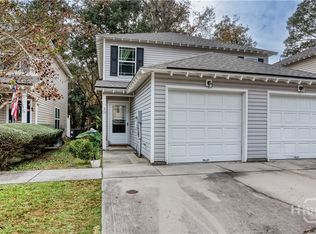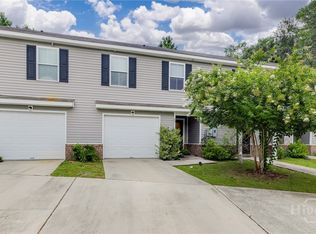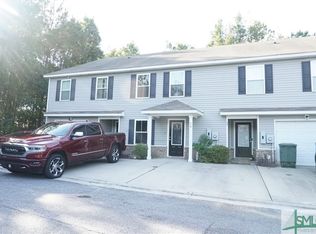Sold for $275,000
$275,000
11330 White Bluff Road #20, Savannah, GA 31419
3beds
1,690sqft
Townhouse
Built in 2017
1,393.92 Square Feet Lot
$274,600 Zestimate®
$163/sqft
$1,900 Estimated rent
Home value
$274,600
$258,000 - $294,000
$1,900/mo
Zestimate® history
Loading...
Owner options
Explore your selling options
What's special
Charming 3-Bedroom Townhome in a Prime Savannah Location!
Conveniently located off White Bluff Road, this beautiful 3-bedroom, 2.5-bath townhome puts you just minutes from the Oglethorpe Mall, a variety of restaurants, and all that Midtown Savannah has to offer.
Step inside to an open-concept main level designed for modern living, featuring vinyl plank and clear sight lines that create a bright and spacious feel throughout. The kitchen is a standout, complete with granite countertops, ample cabinet space, and a layout perfect for entertaining.
Upstairs, you'll find two generously sized bedrooms and a truly impressive master suite. The master offers an abundance of space and includes a private bonus loft—ideal for a home office, reading nook, or relaxation space.
Whether you're a first-time buyer, relocating, or looking to invest, this townhome delivers style, comfort, and location all in one. Welcome Home!
Zillow last checked: 8 hours ago
Listing updated: November 10, 2025 at 12:23pm
Listed by:
Walter Evans 912-272-1379,
Keller Williams Coastal Area P
Bought with:
Kenyatta M. Allen, 407247
Realty One Group Inclusion
Source: Hive MLS,MLS#: SA334656 Originating MLS: Savannah Multi-List Corporation
Originating MLS: Savannah Multi-List Corporation
Facts & features
Interior
Bedrooms & bathrooms
- Bedrooms: 3
- Bathrooms: 3
- Full bathrooms: 2
- 1/2 bathrooms: 1
- Main level bathrooms: 1
Primary bedroom
- Level: Upper
- Dimensions: 0 x 0
Bedroom 1
- Level: Upper
- Dimensions: 0 x 0
Bedroom 2
- Level: Upper
- Dimensions: 0 x 0
Primary bathroom
- Level: Upper
- Dimensions: 0 x 0
Bathroom 1
- Level: Main
- Dimensions: 0 x 0
Bathroom 2
- Level: Upper
- Dimensions: 0 x 0
Heating
- Central, Electric
Cooling
- Central Air, Electric
Appliances
- Included: Electric Water Heater, Oven, Range, Refrigerator
- Laundry: Upper Level
Features
- Breakfast Area, Ceiling Fan(s), Garden Tub/Roman Tub, Main Level Primary, Sitting Area in Primary, Tub Shower
- Basement: None
- Attic: None
- Has fireplace: No
- Common walls with other units/homes: 1 Common Wall
Interior area
- Total interior livable area: 1,690 sqft
Property
Parking
- Total spaces: 11
- Parking features: Attached
- Garage spaces: 1
- Carport spaces: 10
- Covered spaces: 11
Accessibility
- Accessibility features: None
Features
- Patio & porch: Front Porch
- Fencing: Vinyl
Lot
- Size: 1,393 sqft
- Features: None
Details
- Parcel number: 2058501030
- Lease amount: $0
- Zoning: PUDM14
- Zoning description: Single Family
- Special conditions: Standard
Construction
Type & style
- Home type: Townhouse
- Architectural style: Traditional
- Property subtype: Townhouse
- Attached to another structure: Yes
Materials
- Vinyl Siding
- Foundation: Slab
- Roof: Composition
Condition
- Year built: 2017
Utilities & green energy
- Sewer: Public Sewer
- Water: None
- Utilities for property: Cable Available
Community & neighborhood
Community
- Community features: Gated
Location
- Region: Savannah
- Subdivision: BOUGAINVILLEA BLUFF
HOA & financial
HOA
- Has HOA: Yes
- HOA fee: $992 annually
- Association name: Bougainvillea Bluff HOA
- Association phone: 843-785-7070
- Second HOA fee: $992 annually
Other
Other facts
- Listing agreement: Exclusive Right To Sell
- Listing terms: ARM,Cash,Conventional,FHA,VA Loan
- Road surface type: Asphalt
Price history
| Date | Event | Price |
|---|---|---|
| 8/29/2025 | Sold | $275,000+1.9%$163/sqft |
Source: | ||
| 8/13/2025 | Pending sale | $270,000$160/sqft |
Source: | ||
| 7/17/2025 | Listed for sale | $270,000+70.8%$160/sqft |
Source: | ||
| 7/10/2024 | Listing removed | -- |
Source: Zillow Rentals Report a problem | ||
| 6/2/2024 | Listed for rent | $2,250+32.4%$1/sqft |
Source: Zillow Rentals Report a problem | ||
Public tax history
| Year | Property taxes | Tax assessment |
|---|---|---|
| 2025 | -- | $108,120 +1.6% |
| 2024 | -- | $106,400 +9.8% |
| 2023 | -- | $96,880 +21.2% |
Find assessor info on the county website
Neighborhood: White Bluff
Nearby schools
GreatSchools rating
- 4/10White Bluff Elementary SchoolGrades: PK-5Distance: 0.7 mi
- 5/10Myers Middle SchoolGrades: 6-8Distance: 4.9 mi
- 5/10Jenkins High SchoolGrades: 9-12Distance: 3.8 mi
Schools provided by the listing agent
- Elementary: White Bluff
- Middle: Myers
- High: Jenkins
Source: Hive MLS. This data may not be complete. We recommend contacting the local school district to confirm school assignments for this home.
Get pre-qualified for a loan
At Zillow Home Loans, we can pre-qualify you in as little as 5 minutes with no impact to your credit score.An equal housing lender. NMLS #10287.
Sell with ease on Zillow
Get a Zillow Showcase℠ listing at no additional cost and you could sell for —faster.
$274,600
2% more+$5,492
With Zillow Showcase(estimated)$280,092


