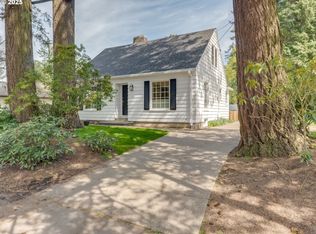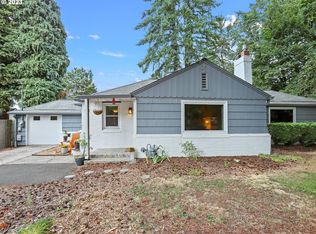Sold
$540,000
11330 SW 55th Ave, Portland, OR 97219
2beds
2,289sqft
Residential, Single Family Residence
Built in 1949
7,840.8 Square Feet Lot
$527,900 Zestimate®
$236/sqft
$2,808 Estimated rent
Home value
$527,900
$491,000 - $565,000
$2,808/mo
Zestimate® history
Loading...
Owner options
Explore your selling options
What's special
Imagine yourself peacefully lounging on your charming front porch or relaxing in the privacy of your fenced yard beneath majestic, towering trees. This bright and airy home, situated on a serene corner lot along a quiet street, is just steps away from Sylvania Park—offering easy access to three beautiful acres perfect for leisurely walks or playtime with your dog. Inside, two light-filled bedrooms grace the upper level, complemented by a recently updated kitchen and bathroom, living room and formal dining room. Mid-century built-ins and ample natural sunlight enhance the inviting atmosphere. Downstairs presents flexible possibilities—architectural plans are already available to easily convert the space into two additional bedrooms, or alternatively, create a third bedroom while preserving the generous lower-level living room. Or simply enjoy the home as-is with two bedrooms, two cozy fireplaces, and ample flex space. The lower level's separate entrance opens exciting options for multi-generational living or potential rental income, featuring a newly finished bathroom and convenient washer/dryer hookups on both levels. Additional highlights include a high-efficiency furnace, central air conditioning, a new water heater, and a detached two-car garage with ample driveway space to accommodate your boat or RV. Ideally located 5 minutes from PCC, shopping, dining, and quick access to I-5, this home offers both comfort and convenience. Truly a rare gem waiting for you to call it home! [Home Energy Score = 3. HES Report at https://rpt.greenbuildingregistry.com/hes/OR10199320]
Zillow last checked: 8 hours ago
Listing updated: May 17, 2025 at 01:07am
Listed by:
Jessica Hanberry 503-298-9357,
John L Scott Portland SW
Bought with:
Kylie Haren, 201232381
Hustle & Heart Homes
Source: RMLS (OR),MLS#: 269396765
Facts & features
Interior
Bedrooms & bathrooms
- Bedrooms: 2
- Bathrooms: 2
- Full bathrooms: 2
- Main level bathrooms: 1
Primary bedroom
- Features: Closet, Engineered Hardwood
- Level: Main
Bedroom 2
- Features: Builtin Features, Closet, Wood Floors
- Level: Main
Dining room
- Features: Builtin Features, Formal, Hardwood Floors
- Level: Main
Family room
- Features: Fireplace
- Level: Lower
Kitchen
- Features: Dishwasher, Disposal, Microwave, Pantry, Engineered Hardwood, Free Standing Range, Free Standing Refrigerator
- Level: Main
Living room
- Features: Fireplace, Hardwood Floors, Closet
- Level: Main
Heating
- Forced Air 95 Plus, Fireplace(s)
Cooling
- Central Air
Appliances
- Included: Dishwasher, Disposal, Free-Standing Range, Free-Standing Refrigerator, Microwave, Washer/Dryer, Electric Water Heater
- Laundry: Laundry Room
Features
- Shower, Sink, Updated Remodeled, Built-in Features, Closet, Formal, Pantry
- Flooring: Concrete, Hardwood, Laminate, Wood, Engineered Hardwood
- Windows: Double Pane Windows, Vinyl Frames
- Basement: Full,Partially Finished
- Number of fireplaces: 2
- Fireplace features: Wood Burning
Interior area
- Total structure area: 2,289
- Total interior livable area: 2,289 sqft
Property
Parking
- Total spaces: 2
- Parking features: Driveway, Off Street, Detached
- Garage spaces: 2
- Has uncovered spaces: Yes
Accessibility
- Accessibility features: Main Floor Bedroom Bath, Parking, Accessibility
Features
- Stories: 2
- Patio & porch: Deck, Patio
- Exterior features: Yard
- Fencing: Fenced
Lot
- Size: 7,840 sqft
- Features: Corner Lot, Level, Trees, SqFt 7000 to 9999
Details
- Parcel number: R302711
- Zoning: R5
Construction
Type & style
- Home type: SingleFamily
- Architectural style: Bungalow,Ranch
- Property subtype: Residential, Single Family Residence
Materials
- Wood Siding
- Foundation: Concrete Perimeter
- Roof: Composition
Condition
- Resale,Updated/Remodeled
- New construction: No
- Year built: 1949
Utilities & green energy
- Gas: Gas
- Sewer: Public Sewer
- Water: Public
Community & neighborhood
Security
- Security features: Security Lights
Location
- Region: Portland
Other
Other facts
- Listing terms: Cash,Conventional,FHA,VA Loan
Price history
| Date | Event | Price |
|---|---|---|
| 5/16/2025 | Sold | $540,000+3.8%$236/sqft |
Source: | ||
| 4/29/2025 | Pending sale | $519,995$227/sqft |
Source: | ||
| 4/24/2025 | Listed for sale | $519,995+4.1%$227/sqft |
Source: | ||
| 11/16/2023 | Sold | $499,500+2.5%$218/sqft |
Source: | ||
| 10/23/2023 | Pending sale | $487,500$213/sqft |
Source: | ||
Public tax history
| Year | Property taxes | Tax assessment |
|---|---|---|
| 2025 | $7,593 +3.7% | $282,070 +3% |
| 2024 | $7,320 +4% | $273,860 +3% |
| 2023 | $7,039 +2.2% | $265,890 +3% |
Find assessor info on the county website
Neighborhood: Far Southwest
Nearby schools
GreatSchools rating
- 8/10Markham Elementary SchoolGrades: K-5Distance: 0.6 mi
- 8/10Jackson Middle SchoolGrades: 6-8Distance: 1 mi
- 8/10Ida B. Wells-Barnett High SchoolGrades: 9-12Distance: 3.1 mi
Schools provided by the listing agent
- Elementary: Markham
- Middle: Jackson
- High: Ida B Wells
Source: RMLS (OR). This data may not be complete. We recommend contacting the local school district to confirm school assignments for this home.
Get a cash offer in 3 minutes
Find out how much your home could sell for in as little as 3 minutes with a no-obligation cash offer.
Estimated market value
$527,900
Get a cash offer in 3 minutes
Find out how much your home could sell for in as little as 3 minutes with a no-obligation cash offer.
Estimated market value
$527,900

