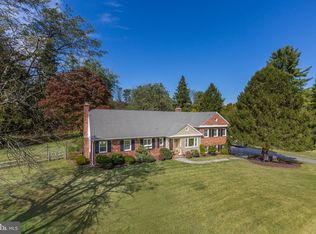Welcome home to this Custom-Designed Estate located just minutes from the heart of DC! This 7 Bedroom, 4.5 bath home will pleasantly surprise you with Picturesque Views and a Stately Presence. In it you will find beautiful hardwood floors, custom wood work, a formal dining room, a spacious kitchen with granite counters, an island and a sun-filled breakfast room that offers an amazing view of the backyard. It also features a magnificent Great room adorned with a beautiful cathedral ceiling, is lined with windows and centered around a grand wood-burning fireplace- the perfect room for entertaining! On the upper level you will find a fantastic Primary Suite with its own beautiful fireplace and a window seat for reading and relaxing plus an amazing Primary Bath with 2 walk-in closets, marble floors, onyx vanities, a soaking tub and oversized stall shower. There are also 3 additional spacious bedrooms and 2 full jack/jill baths. The top level offers 3 more additional bedrooms plus 1 more full bath- great space for In-Laws or an Au Pair. On the lower level, the possibilities are endless! This unfinished space offers laundry, is roughed in for a bathroom, walks up to the backyard and offers plenty of space to make your own. And if you enjoy the outdoors, then look no further! This home is situated on a fantastic lot with over 2 acres of tranquil trees that you may enjoy from either the back deck or the peaceful patio. Don't miss out on all this Beautiful home has to offer- schedule your appointment today!
This property is off market, which means it's not currently listed for sale or rent on Zillow. This may be different from what's available on other websites or public sources.

