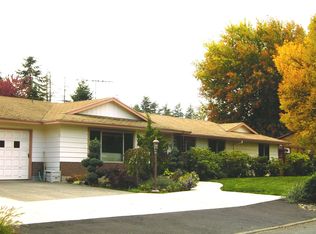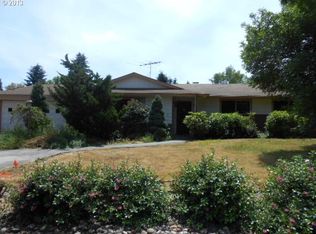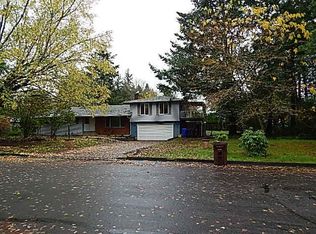OH Sat 1-3pm. Pride of ownership. This home has it all! Sitting on almost half an acre this property features large 20x20 shop with bay and electricity, grapes, silver oaks and fruit trees. The interior of this 3 bed 1.1 bath home features bright and open floor plan, lots of storage, Silestone countertops, new windows, large closets and laminate flooring for easy maintenance. New furnace in 09, roof in 11, & AC in 18
This property is off market, which means it's not currently listed for sale or rent on Zillow. This may be different from what's available on other websites or public sources.


