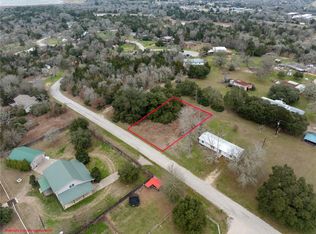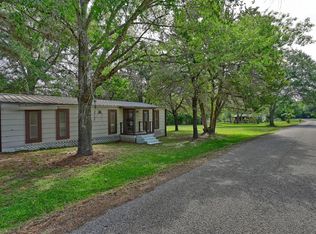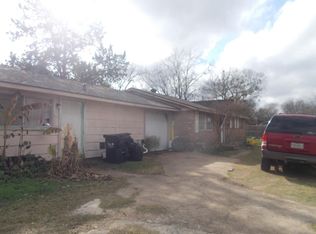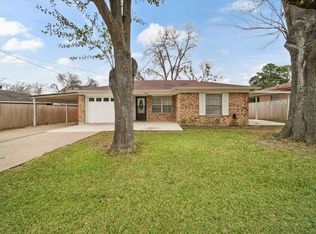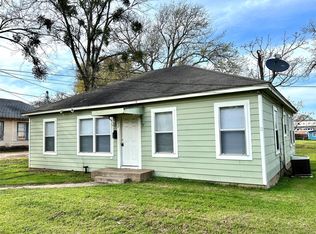Welcome home to this beautifully remodeled 3 BR 2 BA Pier and Beam house! All new everything! New plumbing, electric, Board and Batten Hardi Siding, granite countertops, tin roof and CHA. Don’t miss this chance to own your own piece of country on a, sought after, small acreage with a Brenham address and in Burton ISD. Minutes from Lake Somerville and a short drive to Brenham, Burton or Somerville. Best of all worlds!
Active under contract
$165,000
11330 Lakeview Rd, Brenham, TX 77833
3beds
1,200sqft
Est.:
Single Family Residence
Built in 1980
0.29 Acres Lot
$199,400 Zestimate®
$138/sqft
$-- HOA
What's special
Small acreageNew plumbingGranite countertopsTin roof
- 359 days |
- 7 |
- 0 |
Zillow last checked: 8 hours ago
Listing updated: February 03, 2025 at 08:45am
Listed by:
Sean McCormack (512) 653-1213,
NICE MOVE REALTY (512) 653-1213
Source: Unlock MLS,MLS#: 5225608
Facts & features
Interior
Bedrooms & bathrooms
- Bedrooms: 3
- Bathrooms: 2
- Full bathrooms: 2
- Main level bedrooms: 3
Primary bedroom
- Features: Ceiling Fan(s), Full Bath, Vaulted Ceiling(s), Walk-In Closet(s)
- Level: Main
Primary bathroom
- Features: Full Bath, Recessed Lighting, Vaulted Ceiling(s)
- Level: Main
Kitchen
- Features: Granite Counters, Eat-in Kitchen, Open to Family Room, Pantry, Plumbed for Icemaker, Recessed Lighting, Vaulted Ceiling(s)
- Level: Main
Heating
- Central, Electric, ENERGY STAR Qualified Equipment
Cooling
- Ceiling Fan(s), Central Air, Electric, ENERGY STAR Qualified Equipment
Appliances
- Included: Plumbed For Ice Maker, Electric Water Heater
Features
- Ceiling Fan(s), Vaulted Ceiling(s), Granite Counters, Double Vanity, Electric Dryer Hookup, Eat-in Kitchen, No Interior Steps, Open Floorplan, Pantry, Primary Bedroom on Main, Recessed Lighting, Walk-In Closet(s)
- Flooring: Laminate
- Windows: Double Pane Windows, ENERGY STAR Qualified Windows
Interior area
- Total interior livable area: 1,200 sqft
Property
Parking
- Parking features: Driveway, Gravel
Accessibility
- Accessibility features: Accessible Washer/Dryer
Features
- Levels: One
- Stories: 1
- Patio & porch: Front Porch
- Exterior features: Exterior Steps, Lighting, Private Yard
- Pool features: None
- Fencing: None
- Has view: Yes
- View description: Neighborhood
- Waterfront features: None
Lot
- Size: 0.29 Acres
- Features: Back Yard, Few Trees, Public Maintained Road, Trees-Large (Over 40 Ft)
Details
- Additional structures: None
- Parcel number: 27541
- Special conditions: Standard
Construction
Type & style
- Home type: SingleFamily
- Property subtype: Single Family Residence
Materials
- Foundation: Block, Pillar/Post/Pier
- Roof: Metal
Condition
- Updated/Remodeled
- New construction: No
- Year built: 1980
Utilities & green energy
- Sewer: Septic Tank
- Water: Public
- Utilities for property: Electricity Connected, Sewer Connected, Underground Utilities, Water Connected
Community & HOA
Community
- Features: Street Lights
- Subdivision: HOLIDAY OAKS
HOA
- Has HOA: No
Location
- Region: Brenham
Financial & listing details
- Price per square foot: $138/sqft
- Tax assessed value: $181,110
- Date on market: 1/14/2025
- Listing terms: Cash,Conventional,FHA,FMHA (Fannie Mae),Texas Vet,USDA Loan,VA Loan,Zero Down
- Electric utility on property: Yes
Estimated market value
$199,400
$185,000 - $213,000
$1,602/mo
Price history
Price history
| Date | Event | Price |
|---|---|---|
| 2/3/2025 | Contingent | $165,000$138/sqft |
Source: | ||
| 1/14/2025 | Listed for sale | $165,000$138/sqft |
Source: | ||
| 12/19/2024 | Listing removed | $165,000-7.8%$138/sqft |
Source: | ||
| 10/23/2024 | Price change | $179,000-3.2%$149/sqft |
Source: | ||
| 9/19/2024 | Price change | $185,000-3.6%$154/sqft |
Source: | ||
Public tax history
Public tax history
| Year | Property taxes | Tax assessment |
|---|---|---|
| 2025 | -- | $154,399 +20% |
| 2024 | $1,765 +91% | $128,666 +89.1% |
| 2023 | $924 +224.1% | $68,030 +1.1% |
Find assessor info on the county website
BuyAbility℠ payment
Est. payment
$1,002/mo
Principal & interest
$786
Property taxes
$158
Home insurance
$58
Climate risks
Neighborhood: 77833
Nearby schools
GreatSchools rating
- 8/10Burton Elementary SchoolGrades: PK-6Distance: 9.2 mi
- 7/10Burton High SchoolGrades: 7-12Distance: 9.3 mi
Schools provided by the listing agent
- District: Burton Isd
Source: Unlock MLS. This data may not be complete. We recommend contacting the local school district to confirm school assignments for this home.
- Loading
