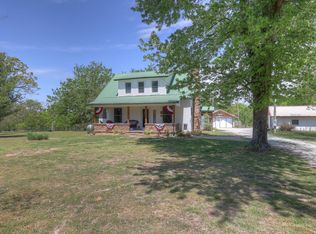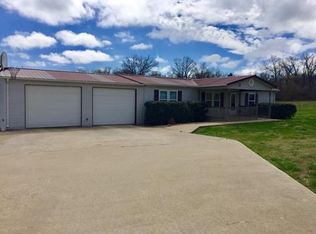Closed
Price Unknown
11330 Iris Road, Neosho, MO 64850
5beds
4,762sqft
Single Family Residence
Built in 1994
26 Acres Lot
$540,800 Zestimate®
$--/sqft
$2,358 Estimated rent
Home value
$540,800
Estimated sales range
Not available
$2,358/mo
Zestimate® history
Loading...
Owner options
Explore your selling options
What's special
A beautiful retreat awaits you, including a nearly 5,000 sq ft home, 26+ acres, and a second residence on property down its own lane. This property is a dream! The main home has 5 bedrooms and 4 baths, a large bonus room, and 2 living spaces, each with a fireplace. A large 2 car detached garage plus another shop on property provides lots of space for storage or projects. The above ground pool (new pool liner being installed) with deck and gazebo is perfect for those hot summer days. Down the lane, there is a very nice mobile home that would be perfect for rental income or for family and friends to have a place of their own to stay when visiting. The 26 acres is a great mix of wooded and cleared with rolling hills providing a beautiful view Easy access to I-49 gives you the benefits of the country with city amenities still nearby. Call to schedule a personal tour today.
Zillow last checked: 8 hours ago
Listing updated: August 06, 2024 at 09:48am
Listed by:
Forrest Real Estate 417-483-0149,
Real Broker LLC
Bought with:
Non-MLSMember Non-MLSMember, 111
Default Non Member Office
Source: SOMOMLS,MLS#: 60269181
Facts & features
Interior
Bedrooms & bathrooms
- Bedrooms: 5
- Bathrooms: 4
- Full bathrooms: 4
Bedroom 1
- Area: 285
- Dimensions: 15 x 19
Bedroom 2
- Area: 139.65
- Dimensions: 10.5 x 13.3
Bedroom 3
- Area: 137.5
- Dimensions: 12.5 x 11
Bedroom 4
- Area: 441.6
- Dimensions: 18.4 x 24
Bedroom 5
- Area: 210
- Dimensions: 15 x 14
Bonus room
- Area: 252
- Dimensions: 12 x 21
Family room
- Area: 348.75
- Dimensions: 15.5 x 22.5
Family room
- Area: 619.94
- Dimensions: 22.3 x 27.8
Kitchen
- Area: 300
- Dimensions: 20 x 15
Living room
- Area: 195
- Dimensions: 15 x 13
Heating
- Central, Fireplace(s), Electric
Cooling
- Ceiling Fan(s), Central Air
Appliances
- Included: Dishwasher, Disposal, Free-Standing Electric Oven
- Laundry: Main Level, W/D Hookup
Features
- Granite Counters, Walk-In Closet(s), Walk-in Shower
- Flooring: Carpet, Tile, Vinyl
- Windows: Double Pane Windows
- Basement: Partially Finished,Full
- Attic: None
- Has fireplace: Yes
- Fireplace features: Wood Burning
Interior area
- Total structure area: 4,962
- Total interior livable area: 4,762 sqft
- Finished area above ground: 2,481
- Finished area below ground: 2,281
Property
Parking
- Total spaces: 4
- Parking features: Garage Faces Front
- Attached garage spaces: 4
Features
- Levels: One
- Stories: 1
- Patio & porch: Deck, Patio
- Fencing: None
Lot
- Size: 26 Acres
- Features: Acreage
Details
- Parcel number: 11153650
Construction
Type & style
- Home type: SingleFamily
- Architectural style: Traditional
- Property subtype: Single Family Residence
Materials
- Brick, Frame
- Foundation: Crawl Space, Poured Concrete
- Roof: Composition,Shingle
Condition
- Year built: 1994
Utilities & green energy
- Sewer: Septic Tank
- Water: Private
Community & neighborhood
Location
- Region: Neosho
- Subdivision: N/A
Other
Other facts
- Listing terms: Cash,Conventional
Price history
| Date | Event | Price |
|---|---|---|
| 8/5/2024 | Sold | -- |
Source: | ||
| 6/14/2024 | Pending sale | $650,000$136/sqft |
Source: | ||
| 5/22/2024 | Listed for sale | $650,000$136/sqft |
Source: | ||
Public tax history
| Year | Property taxes | Tax assessment |
|---|---|---|
| 2024 | $2,884 +0.3% | $46,540 |
| 2023 | $2,876 +6.1% | $46,540 +1.1% |
| 2021 | $2,710 -13.5% | $46,050 -4% |
Find assessor info on the county website
Neighborhood: 64850
Nearby schools
GreatSchools rating
- 3/10George Washington Carver Elementary SchoolGrades: K-4Distance: 5.1 mi
- 5/10Neosho Jr. High SchoolGrades: 7-8Distance: 5 mi
- 3/10Neosho High SchoolGrades: 9-12Distance: 5.3 mi
Schools provided by the listing agent
- Elementary: Carver
- Middle: Neosho
- High: Neosho
Source: SOMOMLS. This data may not be complete. We recommend contacting the local school district to confirm school assignments for this home.

