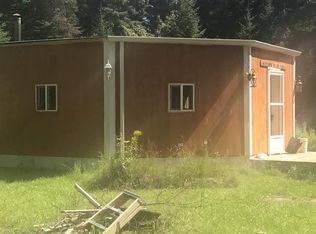Sold for $136,000
$136,000
11330 C0 Rd #22, Cook, MN 55723
2beds
1baths
1,216sqft
Residential
Built in 1995
21 Acres Lot
$135,100 Zestimate®
$112/sqft
$1,779 Estimated rent
Home value
$135,100
$122,000 - $151,000
$1,779/mo
Zestimate® history
Loading...
Owner options
Explore your selling options
What's special
Two-bedroom, one bath, manufactured home on 21 acres! This home is in great shape and secured to a concrete slab w/ tie downs. New metal roof on the home! Brand new 26x36 pole building! Newer central wood stove! Propane furnace ready to install and ductwork already in place. Porch on the front, deck off the back! New drilled well! NO SEPTIC. Use this home recreationally or put in a septic! Lots of possibilities with this property! Land has been recently opened up and trails punched in. Hunt, trap, shoot, ride or just relax. Great acreage in a great area! 10 minutes from Side Lake. 11 miles from McCarthy Beach State Park. Cash or construction loan offers only. Call your lender to check financing on adding a septic. Call an agent today to set up a showing.
Zillow last checked: 8 hours ago
Listing updated: July 31, 2025 at 05:13am
Listed by:
Joe Jump,
Johnson Hometown Realty
Bought with:
MN DIRECT PROPERTIES
Source: Range AOR,MLS#: 148398
Facts & features
Interior
Bedrooms & bathrooms
- Bedrooms: 2
- Bathrooms: 1
Bedroom 1
- Level: Main
- Area: 159.5
- Dimensions: 14.5 x 11
Bedroom 2
- Level: Main
- Area: 99
- Dimensions: 0 x 11
Dining room
- Level: Main
- Area: 55.8
- Dimensions: 9.3 x 0
Kitchen
- Area: 98.01
- Dimensions: 8.1 x 12.1
Living room
- Level: Main
- Area: 408.9
- Dimensions: 14.5 x 28.2
Heating
- Wood
Cooling
- Window Unit(s)
Appliances
- Included: Dishwasher, Refrigerator, Gas Range, Gas Water Heater
Features
- Basement: Crawl Space,Slab
- Has fireplace: Yes
- Fireplace features: Wood Burning, See Remarks
Interior area
- Total structure area: 1,216
- Total interior livable area: 1,216 sqft
- Finished area below ground: 0
Property
Parking
- Total spaces: 3
- Parking features: 3+ Stalls, Detached
- Garage spaces: 3
Features
- Levels: One
- Patio & porch: Deck, Porch
- Waterfront features: 0 - None
Lot
- Size: 21 Acres
- Dimensions: 1270 x 700
Details
- Parcel number: 060124302 / 4301
Construction
Type & style
- Home type: SingleFamily
- Property subtype: Residential
Materials
- Vinyl Siding, Manufactured
- Roof: Shingle
Condition
- Year built: 1995
Utilities & green energy
- Electric: Amps: 100
- Utilities for property: See Remarks
Community & neighborhood
Location
- Region: Cook
Price history
| Date | Event | Price |
|---|---|---|
| 7/30/2025 | Sold | $136,000-1.8%$112/sqft |
Source: Range AOR #148398 Report a problem | ||
| 6/14/2025 | Price change | $138,500-6.7%$114/sqft |
Source: Range AOR #148398 Report a problem | ||
| 5/23/2025 | Listed for sale | $148,500$122/sqft |
Source: Range AOR #148398 Report a problem | ||
Public tax history
Tax history is unavailable.
Neighborhood: 55723
Nearby schools
GreatSchools rating
- 4/10Bigfork Elementary SchoolGrades: PK-6Distance: 26.1 mi
- 6/10Bigfork SecondaryGrades: 7-12Distance: 26.1 mi

Get pre-qualified for a loan
At Zillow Home Loans, we can pre-qualify you in as little as 5 minutes with no impact to your credit score.An equal housing lender. NMLS #10287.
