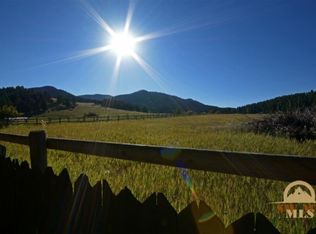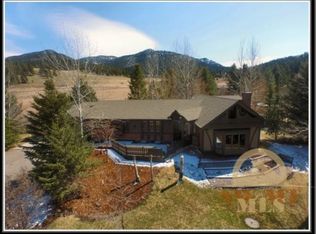Tremendous opportunity to own 9.9 acre horse property with iconic carved Whale "Guardian Spirit," at the entrance. 5 bedroom, 3 bath main house. Attached, private entrance, guest quarters with 1 bdrm, 1 bath, kitchenette. Detached 2 bdrm, 1 bath, full kitchen caretaker's house. Stone Creek is on north border of property, 3 large rail-fenced horse pastures, barn with 4 stalls, tack room, hay and equipment storage, outdoor patios and decks for entertaining, remodeled kitchen, and stupendous Bridger views.
This property is off market, which means it's not currently listed for sale or rent on Zillow. This may be different from what's available on other websites or public sources.

