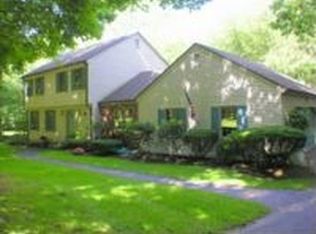Sold for $360,000
$360,000
1133 Wolf Hill Rd, Cheshire, CT 06410
4beds
3,236sqft
SingleFamily
Built in 1958
1.43 Acres Lot
$652,900 Zestimate®
$111/sqft
$4,334 Estimated rent
Home value
$652,900
$581,000 - $731,000
$4,334/mo
Zestimate® history
Loading...
Owner options
Explore your selling options
What's special
A taste of Tuscany A rare find with unique home design....this split level home offers 3/4 bedrooms, 3 full and 1 half bathroom, 2,680 square feet tucked away on 1.43 acres. Inside the main entrance you will find an open concept kitchen/family room, also on this level you will find a formal dining room w/ built in China cabinet, large living room perfect for entertaining w/ a custom built brick fireplace in center of room, powder room and access to the garage. The next level up, off the kitchen is a loft/office area which overlooks the kitchen/family room, two generous sized bedrooms and full bath. Walk up six steps to your Primary bedroom suite with walk-in closet, full bath & wood burning stove. Walk down to the lower level from the kitchen offering 4th bedroom/office, laundry area, full bath, walk-in closet & sunroom/flex room with slider to private patio; Down 6 stairs is unfinished space and the Mechanicals. Step out to the back yard, an entertainers dream, a true oasis with grapevine covered pergola, flagstone terrace, covered brick patio, beautiful perennial gardens, gorgeous salt water in-ground pool Oversized 1 car garage, city water, septic, roof (2021, driveway (2021, boiler (2006, hot water holding tank (2022 Pool Liner and Concrete pool surround (2013 Salt Water Filter (2022 Lots of space in this unusual split level home, First time on the market in 47 years; come see this home and all it has to offer.
Facts & features
Interior
Bedrooms & bathrooms
- Bedrooms: 4
- Bathrooms: 4
- Full bathrooms: 3
- 1/2 bathrooms: 1
Heating
- Wall, Wood / Pellet
Appliances
- Included: Washer
Features
- Basement: Unfinished
- Has fireplace: Yes
Interior area
- Total interior livable area: 3,236 sqft
Property
Parking
- Parking features: Garage - Attached
Features
- Exterior features: Stucco, Brick
- Has spa: Yes
Lot
- Size: 1.43 Acres
Details
- Parcel number: CHESM37B116L
Construction
Type & style
- Home type: SingleFamily
Materials
- Frame
- Roof: Shake / Shingle
Condition
- Year built: 1958
Community & neighborhood
Location
- Region: Cheshire
Other
Other facts
- Basement: Yes
- Appliance: Washer
- Fireplace: Yes
- RoomCount: 9
- NumParkingSpaces: 1
- ParkingType: GarageAttached
- HeatingFuel: WoodPellet
- HeatingSystem: Wall
- YearUpdated: 1958
- Pool: In Ground Pool,Salt Water,Vinyl
Price history
| Date | Event | Price |
|---|---|---|
| 4/22/2024 | Sold | $360,000-37.9%$111/sqft |
Source: Public Record Report a problem | ||
| 8/9/2023 | Listing removed | -- |
Source: | ||
| 8/1/2023 | Price change | $579,900-14.7%$179/sqft |
Source: | ||
| 7/21/2023 | Listed for sale | $679,900$210/sqft |
Source: | ||
Public tax history
| Year | Property taxes | Tax assessment |
|---|---|---|
| 2025 | $9,755 +8.3% | $328,020 |
| 2024 | $9,007 +11.6% | $328,020 +42.7% |
| 2023 | $8,068 +2.2% | $229,920 |
Find assessor info on the county website
Neighborhood: 06410
Nearby schools
GreatSchools rating
- 8/10Chapman SchoolGrades: K-6Distance: 0.9 mi
- 7/10Dodd Middle SchoolGrades: 7-8Distance: 1.6 mi
- 9/10Cheshire High SchoolGrades: 9-12Distance: 3 mi
Get pre-qualified for a loan
At Zillow Home Loans, we can pre-qualify you in as little as 5 minutes with no impact to your credit score.An equal housing lender. NMLS #10287.
Sell for more on Zillow
Get a Zillow Showcase℠ listing at no additional cost and you could sell for .
$652,900
2% more+$13,058
With Zillow Showcase(estimated)$665,958
