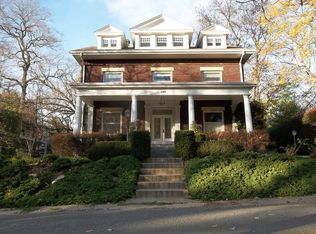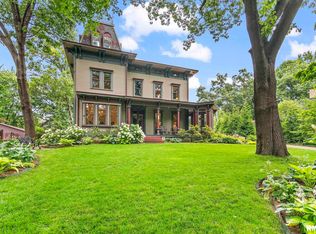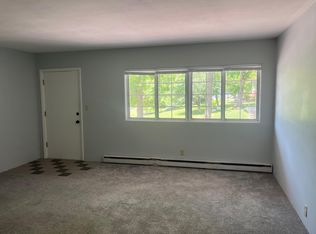Sold for $661,500
$661,500
1133 Williams Blvd, Springfield, IL 62704
5beds
3,874sqft
Single Family Residence, Residential
Built in ----
0.33 Acres Lot
$640,800 Zestimate®
$171/sqft
$2,543 Estimated rent
Home value
$640,800
$590,000 - $698,000
$2,543/mo
Zestimate® history
Loading...
Owner options
Explore your selling options
What's special
Explore the elegance of this historic Washington Park home, unavailable for nearly half a century. This modernized American Foursquare welcomes you with move-in readiness. Bask in Park views from your private suite or tranquil mornings on the screened porch or in the family room by one of 3 fireplaces, boasting replicated original woodwork and stained glass. The kitchen underwent an expansion in 2006, seamlessly connecting to a new family room and bath, while a 180SF pantry was added. The timeless quarter-sawn oak woodwork, characteristic of this era, was carefully preserved and integrated, honoring the home's character. Functionality meets allure with a basement providing ample storage, alongside an expansive garage. Recent updates, including a 2021 roof, period-appropriate replacement windows, and upgraded heat pumps in 2006, ensure both efficiency and comfort. Beyond a mere dwelling, this home promises an immersive experience—an opportunity to blend with history while reveling in modern comforts. Situated overlooking the historic 155-acre Washington Park, this home invites you to reside in a meticulously restored home adorned with contemporary updates. Pre-inspected by B-Safe with essential repairs addressed, seize this moment to own a part of history. Arrange a private viewing and claim your new home. Sold as reported.
Zillow last checked: 8 hours ago
Listing updated: March 29, 2024 at 01:01pm
Listed by:
Jim Fulgenzi Mobl:217-341-5393,
RE/MAX Professionals
Bought with:
Beverly Collins, 475090217
The Real Estate Group, Inc.
Source: RMLS Alliance,MLS#: CA1026399 Originating MLS: Capital Area Association of Realtors
Originating MLS: Capital Area Association of Realtors

Facts & features
Interior
Bedrooms & bathrooms
- Bedrooms: 5
- Bathrooms: 3
- Full bathrooms: 3
Bedroom 1
- Dimensions: 16ft 1in x 23ft 4in
Bedroom 2
- Level: Upper
- Dimensions: 12ft 8in x 12ft 1in
Bedroom 3
- Level: Upper
- Dimensions: 12ft 8in x 13ft 0in
Bedroom 4
- Level: Upper
- Dimensions: 14ft 1in x 10ft 9in
Bedroom 5
- Level: Upper
- Dimensions: 9ft 6in x 12ft 1in
Other
- Level: Main
- Dimensions: 13ft 1in x 13ft 11in
Other
- Level: Main
- Dimensions: 6ft 6in x 6ft 5in
Additional room
- Description: pantry/laundry
- Level: Main
- Dimensions: 11ft 7in x 15ft 8in
Additional room 2
- Description: foyer
- Level: Main
- Dimensions: 12ft 3in x 14ft 11in
Family room
- Level: Main
- Dimensions: 16ft 6in x 22ft 7in
Kitchen
- Level: Main
- Dimensions: 14ft 11in x 15ft 6in
Laundry
- Level: Lower
- Dimensions: 14ft 1in x 13ft 8in
Living room
- Level: Main
- Dimensions: 14ft 1in x 29ft 3in
Main level
- Area: 1998
Third floor
- Area: 771
Upper level
- Area: 1105
Heating
- Electric, Forced Air, Heat Pump
Cooling
- Zoned, Heat Pump
Appliances
- Included: Dishwasher, Microwave, Range, Refrigerator
Features
- Vaulted Ceiling(s), High Speed Internet, Solid Surface Counter
- Windows: Replacement Windows, Window Treatments, Blinds
- Basement: Unfinished
- Number of fireplaces: 3
- Fireplace features: Family Room, Gas Log, Living Room, Wood Burning
Interior area
- Total structure area: 3,874
- Total interior livable area: 3,874 sqft
Property
Parking
- Total spaces: 2
- Parking features: Detached, Paved
- Garage spaces: 2
- Details: Number Of Garage Remotes: 0
Features
- Patio & porch: Porch, Screened
Lot
- Size: 0.33 Acres
- Dimensions: 90 x 160
- Features: Extra Lot, Wooded
Details
- Additional parcels included: 14330305031
- Parcel number: 14330305030
Construction
Type & style
- Home type: SingleFamily
- Property subtype: Single Family Residence, Residential
Materials
- Frame, Wood Siding
- Roof: Shingle
Condition
- New construction: No
Utilities & green energy
- Sewer: Public Sewer
- Water: Public
- Utilities for property: Cable Available
Community & neighborhood
Location
- Region: Springfield
- Subdivision: Washington Park
Other
Other facts
- Road surface type: Paved
Price history
| Date | Event | Price |
|---|---|---|
| 3/27/2024 | Sold | $661,500-5.2%$171/sqft |
Source: | ||
| 12/11/2023 | Pending sale | $698,000$180/sqft |
Source: | ||
| 9/19/2023 | Listing removed | -- |
Source: | ||
| 7/12/2023 | Price change | $698,000-5%$180/sqft |
Source: | ||
| 6/16/2023 | Listed for sale | $735,000$190/sqft |
Source: | ||
Public tax history
| Year | Property taxes | Tax assessment |
|---|---|---|
| 2024 | $15,185 +48.4% | $191,789 +51.4% |
| 2023 | $10,230 +5.2% | $126,704 +6% |
| 2022 | $9,726 +3.8% | $119,541 +3.9% |
Find assessor info on the county website
Neighborhood: 62704
Nearby schools
GreatSchools rating
- 5/10Butler Elementary SchoolGrades: K-5Distance: 0.7 mi
- 3/10Benjamin Franklin Middle SchoolGrades: 6-8Distance: 1.2 mi
- 7/10Springfield High SchoolGrades: 9-12Distance: 0.9 mi
Get pre-qualified for a loan
At Zillow Home Loans, we can pre-qualify you in as little as 5 minutes with no impact to your credit score.An equal housing lender. NMLS #10287.


