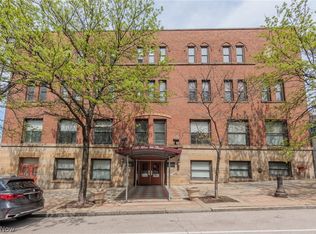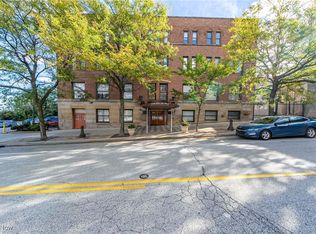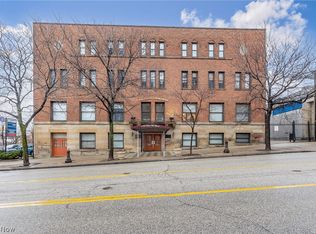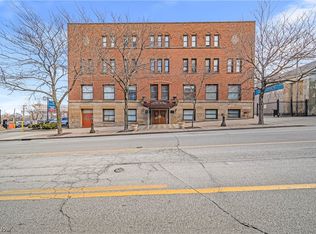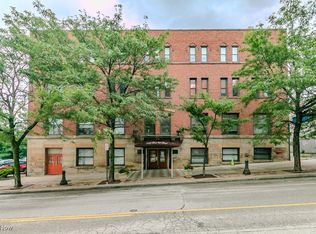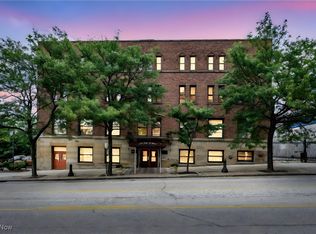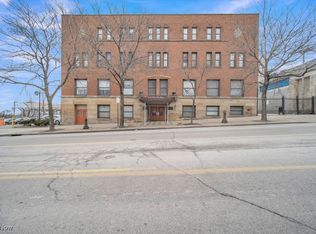Just minutes from the east bank of the Flats, this lakefront condo in Cleveland's Historic Warehouse District boasts the best location in downtown Cleveland! This 2-bedroom, 1-bath loft condo with soaring, 12' ceilings features oak hardwood floors, a formal foyer with gallery space, and an open floor plan with large windows, allowing ample natural light and unobstructed Lake Erie views. The modern kitchen includes stainless steel appliances, granite countertops, and a spacious kitchen island. Recent upgrades include a large walk-in shower, hot water tank, a high-efficiency HVAC system, west facing black out remote-controlled blinds, custom fitted “window warmers” in all north facing windows (eliminates drafts off of Lake Erie), and a Nest thermostat. In addition to over $20K in new upgrades, the owners are also including an electric fireplace, bar stools and 50in smart TV. The in-suite laundry hookups and generous closets add to the comfort and functionality of the space. Additional amenities include keyless entry, a fitness center, a rooftop deck, and attached gated off-street parking. This location is a short walk to Cleveland’s finest waterfront restaurants and shops, grocery, and sporting venues. PROVIDING 2 YRS OF COMPLIMENTARY PARKING.
For sale
$159,900
1133 W 9th St APT 206, Cleveland, OH 44113
2beds
936sqft
Est.:
Condominium, Multi Family
Built in 1913
-- sqft lot
$-- Zestimate®
$171/sqft
$347/mo HOA
What's special
Lakefront condoOpen floor planUnobstructed lake erie viewsLarge windowsIn-suite laundry hookupsStainless steel appliancesGranite countertops
- 515 days |
- 661 |
- 58 |
Zillow last checked: 8 hours ago
Listing updated: November 18, 2025 at 06:33am
Listing Provided by:
Jon N Mavrakis 216-245-3343jon@citiroc.com,
Citiroc LLC,
Amera Henen 216-905-0669,
Citiroc LLC
Source: MLS Now,MLS#: 5052389 Originating MLS: Other/Unspecificed
Originating MLS: Other/Unspecificed
Tour with a local agent
Facts & features
Interior
Bedrooms & bathrooms
- Bedrooms: 2
- Bathrooms: 1
- Full bathrooms: 1
- Main level bathrooms: 1
- Main level bedrooms: 2
Bedroom
- Description: Flooring: Hardwood
- Features: Window Treatments
- Level: First
Bedroom
- Description: Flooring: Hardwood
- Features: Window Treatments
- Level: First
Bathroom
- Description: Flooring: Tile
- Level: First
Eat in kitchen
- Description: Flooring: Hardwood
- Features: Granite Counters
- Level: First
Living room
- Description: Flooring: Hardwood
- Features: Granite Counters, High Ceilings
- Level: First
Heating
- Forced Air, Gas
Cooling
- Central Air
Appliances
- Laundry: Common Area, Washer Hookup, Electric Dryer Hookup, Laundry Room, In Unit
Features
- Granite Counters, Smart Thermostat
- Windows: Insulated Windows, Window Treatments
- Basement: Common Basement,None
- Number of fireplaces: 1
- Fireplace features: Electric
Interior area
- Total structure area: 936
- Total interior livable area: 936 sqft
- Finished area above ground: 936
Property
Parking
- Total spaces: 1
- Parking features: Common, Gated, Off Street, Paved, Parking Lot
- Garage spaces: 1
Accessibility
- Accessibility features: Accessible Elevator Installed, Accessible Entrance
Features
- Levels: One
- Stories: 1
- Patio & porch: Deck
- Has view: Yes
- View description: Lake
- Has water view: Yes
- Water view: Lake
- Waterfront features: Lake Front
- Frontage type: Lakefront
Lot
- Size: 43.56 Square Feet
- Features: Lake Erie Front, Lake Front
Details
- Parcel number: 10108327
- Special conditions: Standard
Construction
Type & style
- Home type: Condo
- Architectural style: Contemporary,Multiplex
- Property subtype: Condominium, Multi Family
- Attached to another structure: Yes
Materials
- Brick
- Roof: Rubber
Condition
- Unknown
- Year built: 1913
Utilities & green energy
- Sewer: Public Sewer
- Water: Public
Green energy
- Energy efficient items: HVAC, Water Heater
Community & HOA
Community
- Features: Common Grounds/Area, Fitness Center, Fitness, Lake, Laundry Facilities
- Subdivision: Water Street Condos
HOA
- Has HOA: Yes
- Services included: Association Management, Common Area Maintenance, Insurance, Maintenance Grounds, Maintenance Structure, Other, Recreation Facilities, Reserve Fund, Snow Removal, Security, Trash, Water
- HOA fee: $347 monthly
- HOA name: Waterstreet Homeowners Assoc
Location
- Region: Cleveland
Financial & listing details
- Price per square foot: $171/sqft
- Tax assessed value: $161,100
- Annual tax amount: $6,389
- Date on market: 7/13/2024
- Cumulative days on market: 409 days
- Listing terms: Cash,Conventional,FHA
Estimated market value
Not available
Estimated sales range
Not available
Not available
Price history
Price history
| Date | Event | Price |
|---|---|---|
| 8/5/2025 | Price change | $159,900-17.8%$171/sqft |
Source: | ||
| 3/29/2025 | Price change | $194,500-7.3%$208/sqft |
Source: | ||
| 1/3/2025 | Price change | $209,900-4.5%$224/sqft |
Source: | ||
| 7/13/2024 | Listed for sale | $219,900-13.7%$235/sqft |
Source: | ||
| 6/1/2024 | Listing removed | -- |
Source: | ||
Public tax history
Public tax history
| Year | Property taxes | Tax assessment |
|---|---|---|
| 2024 | $3,770 -38.5% | $56,390 -28.7% |
| 2023 | $6,135 | $79,140 |
| 2022 | -- | $79,140 |
Find assessor info on the county website
BuyAbility℠ payment
Est. payment
$1,282/mo
Principal & interest
$620
HOA Fees
$347
Other costs
$314
Climate risks
Neighborhood: Downtown
Nearby schools
GreatSchools rating
- 4/10MC2 Stem High SchoolGrades: K,9-12Distance: 0.5 mi
- 7/10Campus International SchoolGrades: K-8Distance: 1.4 mi
- 5/10Cleveland High School for the Digital ArtsGrades: 5,9-12Distance: 0.9 mi
Schools provided by the listing agent
- District: Cleveland Municipal - 1809
Source: MLS Now. This data may not be complete. We recommend contacting the local school district to confirm school assignments for this home.
- Loading
- Loading
