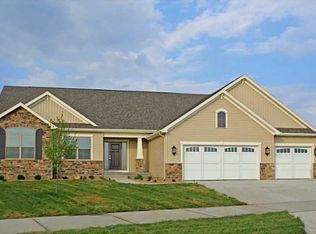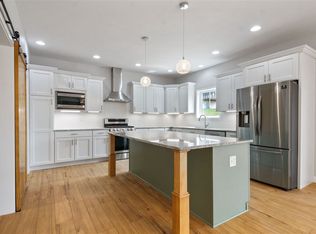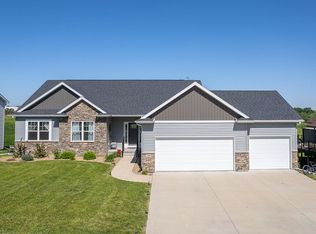Sold for $660,000 on 10/18/24
$660,000
1133 Tipperary Rd, Iowa City, IA 52246
5beds
3,140sqft
Single Family Residence, Residential
Built in 2014
0.32 Acres Lot
$688,600 Zestimate®
$210/sqft
$3,245 Estimated rent
Home value
$688,600
$647,000 - $730,000
$3,245/mo
Zestimate® history
Loading...
Owner options
Explore your selling options
What's special
Welcome to this stunning 2-story home, perfectly blending elegance and comfort! Featuring soaring 11-ft ceilings and beautiful hardwood floors, this home offers an inviting open layout filled with natural light from an abundance of Andersen windows. Cozy up next to the gas fireplace in the spacious great room, or enjoy the custom-designed kitchen boasting white cabinetry, quartz countertops, a large walk-in pantry, and a generously-sized island for entertaining. The main floor also includes a convenient office, a laundry room/mudroom with custom lockers. Upstairs, the gorgeous primary suite comes complete with a walk-in closet and dual vanity ensuite bath plus 3 additional bedrooms, each thoughtfully designed, and hall bath. The walk-out lower level is a true bonus, offering a family room with a wet bar, 5th bedroom and bath, ample storage space, and a convenient garden room that leads to the beautifully backyard. Enjoy the outdoors year-round with a screened-in porch, perfect for relaxing or entertaining. Located just minutes from UIHC, the University of Iowa campus, and close to walking and biking trails, this home offers an unbeatable location. Immaculately maintained and move-in ready, this home is a must-see!
Zillow last checked: 8 hours ago
Listing updated: October 31, 2024 at 06:10pm
Listed by:
Lori Frett 319-533-2594,
Skogman Realty Co.
Bought with:
Tim Conroy
Blank & McCune Real Estate
Source: Iowa City Area AOR,MLS#: 202405132
Facts & features
Interior
Bedrooms & bathrooms
- Bedrooms: 5
- Bathrooms: 4
- Full bathrooms: 3
- 1/2 bathrooms: 1
Heating
- Natural Gas, Forced Air
Cooling
- Central Air
Appliances
- Included: Dishwasher, Microwave, Range Or Oven, Refrigerator, Dryer, Washer
Features
- Other, Breakfast Bar
- Basement: Concrete,Full,Walk-Out Access
- Number of fireplaces: 1
- Fireplace features: Family Room, Gas
Interior area
- Total structure area: 3,140
- Total interior livable area: 3,140 sqft
- Finished area above ground: 2,428
- Finished area below ground: 712
Property
Parking
- Total spaces: 3
- Parking features: Garage - Attached
- Has attached garage: Yes
Features
- Levels: Two
- Stories: 2
Lot
- Size: 0.32 Acres
- Dimensions: .32 acres
- Features: Less Than Half Acre
Details
- Parcel number: 1018155005
- Zoning: Residential
- Special conditions: Standard
Construction
Type & style
- Home type: SingleFamily
- Property subtype: Single Family Residence, Residential
Materials
- Stone, Vinyl, Frame
Condition
- Year built: 2014
Utilities & green energy
- Sewer: Public Sewer
- Water: Public
Community & neighborhood
Community
- Community features: Other
Location
- Region: Iowa City
- Subdivision: Galway Hills Subdivision
HOA & financial
HOA
- Has HOA: Yes
- HOA fee: $150 annually
Other
Other facts
- Listing terms: Cash,Conventional
Price history
| Date | Event | Price |
|---|---|---|
| 10/18/2024 | Sold | $660,000+0%$210/sqft |
Source: | ||
| 9/19/2024 | Listed for sale | $659,900$210/sqft |
Source: | ||
| 9/10/2024 | Pending sale | $659,900$210/sqft |
Source: | ||
| 9/6/2024 | Listed for sale | $659,900+10%$210/sqft |
Source: | ||
| 2/16/2021 | Sold | $599,927$191/sqft |
Source: | ||
Public tax history
| Year | Property taxes | Tax assessment |
|---|---|---|
| 2024 | $12,619 +5.2% | $670,800 |
| 2023 | $11,991 +4.7% | $670,800 +21.3% |
| 2022 | $11,457 -0.9% | $553,230 |
Find assessor info on the county website
Neighborhood: 52246
Nearby schools
GreatSchools rating
- 7/10Norman Borlaug Elementary SchoolGrades: PK-6Distance: 1.5 mi
- 5/10Northwest Junior High SchoolGrades: 7-8Distance: 2 mi
- 7/10West Senior High SchoolGrades: 9-12Distance: 0.2 mi
Schools provided by the listing agent
- Elementary: Borlaug
- Middle: Northwest
- High: West
Source: Iowa City Area AOR. This data may not be complete. We recommend contacting the local school district to confirm school assignments for this home.

Get pre-qualified for a loan
At Zillow Home Loans, we can pre-qualify you in as little as 5 minutes with no impact to your credit score.An equal housing lender. NMLS #10287.
Sell for more on Zillow
Get a free Zillow Showcase℠ listing and you could sell for .
$688,600
2% more+ $13,772
With Zillow Showcase(estimated)
$702,372

