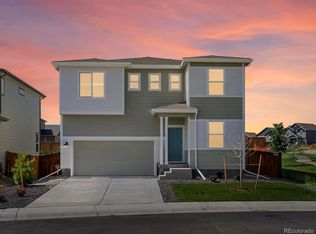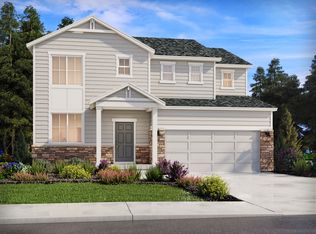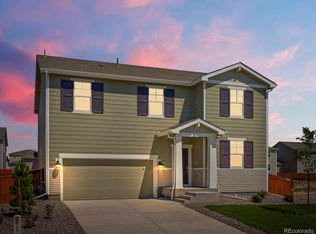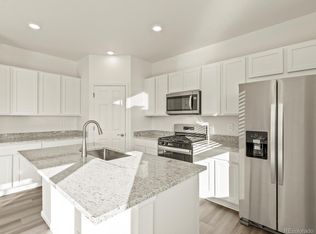Sold for $525,990 on 08/01/25
$525,990
1133 Thunder Pass Road, Severance, CO 80550
4beds
3,105sqft
Single Family Residence
Built in 2025
6,869 Square Feet Lot
$527,800 Zestimate®
$169/sqft
$2,900 Estimated rent
Home value
$527,800
$501,000 - $554,000
$2,900/mo
Zestimate® history
Loading...
Owner options
Explore your selling options
What's special
The Twin Peaks welcomes you with a charming covered front porch leading into the foyer and a versatile fifth bedroom, ideal for guests or a personalized space. The open great room is filled with natural light, creating an inviting atmosphere that flows seamlessly into the stunning kitchen, complete with a spacious island. Upstairs, four additional bedrooms and a loft provide ample room for relaxation and daily living. This beautifully designed two-story home offers approximately 2,241 square feet, featuring five bedrooms, two and a half bathrooms, and a two-bay garage. Renowned for quality construction and innovative design, Meritage Homes offers unparalleled energy efficiency with features such as advanced spray foam insulation, ensuring comfort and savings year-round. With our all-inclusive and transparent pricing, all designer upgrades are included, eliminating any surprises. Discover a truly move-in ready home that reflects Meritage Homes' commitment to excellence and sustainability. Located in Hidden Valley Farm, a vibrant new community in the growing town of Severance. Residents can enjoy pocket parks, easy access to hiking and biking trails, and close proximity to retail destinations. Conveniently situated near Fort Collins, Windsor, and Greeley, Hidden Valley Farm offers endless opportunities for adventure and lifestyle convenience.
Zillow last checked: 8 hours ago
Listing updated: August 04, 2025 at 09:55am
Listed by:
Kerrie Young 303-357-3011 Denver.contact@meritagehomes.com,
Kerrie A. Young (Independent)
Bought with:
Andria Porter Stashak, 100066924
Keller Williams DTC
Source: REcolorado,MLS#: 8454420
Facts & features
Interior
Bedrooms & bathrooms
- Bedrooms: 4
- Bathrooms: 3
- Full bathrooms: 2
- 1/2 bathrooms: 1
- Main level bathrooms: 1
Primary bedroom
- Level: Upper
Bedroom
- Level: Upper
Bedroom
- Level: Upper
Bedroom
- Level: Upper
Bedroom
- Level: Upper
Bathroom
- Level: Main
Bathroom
- Level: Upper
Bathroom
- Level: Upper
Bonus room
- Level: Main
Dining room
- Level: Main
Great room
- Level: Main
Kitchen
- Level: Main
Laundry
- Level: Upper
Loft
- Level: Upper
Heating
- Electric
Cooling
- Central Air
Appliances
- Included: Dishwasher, Disposal, Dryer, Microwave, Range, Washer
- Laundry: In Unit
Features
- High Speed Internet, Kitchen Island, Open Floorplan, Pantry, Primary Suite, Quartz Counters, Smart Thermostat, Walk-In Closet(s), Wired for Data
- Flooring: Carpet, Tile, Vinyl
- Windows: Double Pane Windows, Window Coverings
- Basement: Bath/Stubbed,Sump Pump,Unfinished
- Common walls with other units/homes: No Common Walls
Interior area
- Total structure area: 3,105
- Total interior livable area: 3,105 sqft
- Finished area above ground: 2,241
- Finished area below ground: 0
Property
Parking
- Total spaces: 2
- Parking features: Concrete, Dry Walled
- Attached garage spaces: 2
Features
- Levels: Two
- Stories: 2
- Exterior features: Private Yard
- Fencing: Partial
Lot
- Size: 6,869 sqft
- Features: Corner Lot, Landscaped, Sprinklers In Front
Details
- Parcel number: R8976804
- Zoning: RES
- Special conditions: Standard
Construction
Type & style
- Home type: SingleFamily
- Architectural style: Mountain Contemporary
- Property subtype: Single Family Residence
Materials
- Cement Siding, Concrete, Frame
- Foundation: Slab
- Roof: Composition
Condition
- New Construction
- New construction: Yes
- Year built: 2025
Details
- Builder model: Twin Peaks
- Builder name: Meritage Homes
- Warranty included: Yes
Utilities & green energy
- Electric: 110V
- Sewer: Public Sewer
- Water: Public
- Utilities for property: Cable Available, Electricity Connected, Internet Access (Wired), Natural Gas Connected, Phone Available
Green energy
- Energy efficient items: Appliances, Construction, HVAC, Insulation, Lighting, Thermostat, Water Heater, Windows
Community & neighborhood
Security
- Security features: Carbon Monoxide Detector(s), Smoke Detector(s)
Location
- Region: Severance
- Subdivision: Hidden Valley Farm
Other
Other facts
- Listing terms: 1031 Exchange,Cash,Conventional,FHA,VA Loan
- Ownership: Builder
- Road surface type: Paved
Price history
| Date | Event | Price |
|---|---|---|
| 8/1/2025 | Sold | $525,990$169/sqft |
Source: | ||
| 6/16/2025 | Pending sale | $525,990$169/sqft |
Source: | ||
| 4/30/2025 | Price change | $525,990-6.1%$169/sqft |
Source: | ||
| 4/18/2025 | Price change | $559,990+0.4%$180/sqft |
Source: | ||
| 4/15/2025 | Price change | $557,990+1.5%$180/sqft |
Source: | ||
Public tax history
| Year | Property taxes | Tax assessment |
|---|---|---|
| 2025 | $1,183 +9.7% | $11,840 +73.4% |
| 2024 | $1,079 +10751.1% | $6,830 +3.2% |
| 2023 | $10 | $6,620 |
Find assessor info on the county website
Neighborhood: 80550
Nearby schools
GreatSchools rating
- 4/10Range View Elementary SchoolGrades: PK-5Distance: 0.8 mi
- 5/10Severance Middle SchoolGrades: 6-8Distance: 0.4 mi
- 6/10Severance High SchoolGrades: 9-12Distance: 0.6 mi
Schools provided by the listing agent
- Elementary: Range View
- Middle: Severance
- High: Severance
- District: Weld RE-4
Source: REcolorado. This data may not be complete. We recommend contacting the local school district to confirm school assignments for this home.
Get a cash offer in 3 minutes
Find out how much your home could sell for in as little as 3 minutes with a no-obligation cash offer.
Estimated market value
$527,800
Get a cash offer in 3 minutes
Find out how much your home could sell for in as little as 3 minutes with a no-obligation cash offer.
Estimated market value
$527,800



