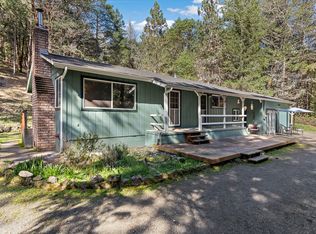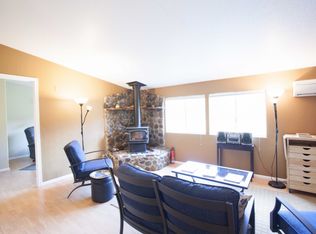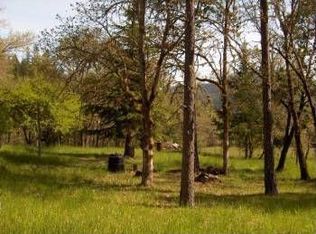This OLD WEST style custom ranch home sits on 18.78 acres with Salmon Creek (seasonal) running through and is just past the historic covered bridge in Sunny Valley. This well built 2566 sf spacious home with vaulted ceilings, wood stove and wood flooring throughout the home includes a living room, family room, dining room and large kitchen (custom oak cabinetry with lots of storage) with 4 bedrooms and 3 baths with an attached over-sized garage. Plus an approx. 30x60 separate building divided into three sections, a shop, garage and living space. Perfect for multi generational living. Each building is metered separately, two separate septic, however, the well and propane tank are shared.
This property is off market, which means it's not currently listed for sale or rent on Zillow. This may be different from what's available on other websites or public sources.



