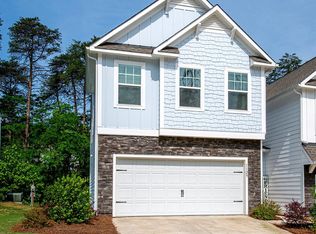Closed
$375,000
1133 Streamside Ln, York, SC 29745
3beds
2,231sqft
Townhouse
Built in 2021
0.07 Acres Lot
$373,600 Zestimate®
$168/sqft
$2,415 Estimated rent
Home value
$373,600
$355,000 - $396,000
$2,415/mo
Zestimate® history
Loading...
Owner options
Explore your selling options
What's special
Welcome to your dream townhome in the Colony section of beautiful Handsmill on Lake Wylie, a highly sought after gated lakefront community! This spacious 3-bedroom, 2.5-bath residence boasts an open floor plan and a versatile loft, perfect for a home office or play area. With 2,231 square feet of living space, you'll enjoy ample room for relaxation and entertaining. The modern kitchen features stunning marble countertops, a gas range, and a convenient built-in desk and drop zone, making everyday tasks a breeze. The inviting living space opens to a dining area and an outdoor patio that backs up to a serene wooded preserve, providing a peaceful retreat. Additional highlights include a two-car garage and easy access to community amenities. Handsmill on Lake Wylie features a gorgeous lake front clubhouse, fitness center, pool and playground as well as walking trails! Don’t miss this incredible opportunity to live in comfort and style! Clover Schools! Welcome Home!
Zillow last checked: 8 hours ago
Listing updated: July 11, 2025 at 10:49am
Listing Provided by:
Paige Boykin paige@boykinpropertygroup.com,
EXP Realty LLC Market St
Bought with:
Melissa Young
Call It Closed International Inc
Source: Canopy MLS as distributed by MLS GRID,MLS#: 4266906
Facts & features
Interior
Bedrooms & bathrooms
- Bedrooms: 3
- Bathrooms: 3
- Full bathrooms: 2
- 1/2 bathrooms: 1
Primary bedroom
- Level: Upper
Bedroom s
- Level: Upper
Bathroom half
- Level: Main
Bathroom full
- Level: Upper
Bathroom full
- Level: Upper
Dining room
- Level: Main
Kitchen
- Level: Main
Laundry
- Level: Upper
Living room
- Level: Main
Loft
- Level: Upper
Heating
- Forced Air, Heat Pump
Cooling
- Ceiling Fan(s), Central Air
Appliances
- Included: Dishwasher, Disposal, Microwave, Oven, Plumbed For Ice Maker, Self Cleaning Oven
- Laundry: Laundry Room, Upper Level
Features
- Drop Zone, Kitchen Island, Open Floorplan, Pantry, Storage, Walk-In Closet(s)
- Flooring: Carpet, Tile, Vinyl
- Windows: Insulated Windows
- Has basement: No
- Attic: Walk-In
Interior area
- Total structure area: 2,231
- Total interior livable area: 2,231 sqft
- Finished area above ground: 2,231
- Finished area below ground: 0
Property
Parking
- Total spaces: 2
- Parking features: Attached Garage, Garage on Main Level
- Attached garage spaces: 2
Features
- Levels: Two
- Stories: 2
- Entry location: Main
- Patio & porch: Patio
- Exterior features: Lawn Maintenance
- Pool features: Community
Lot
- Size: 0.07 Acres
- Dimensions: .07
- Features: Wooded, Views
Details
- Parcel number: 5560301129
- Zoning: res
- Special conditions: Standard
Construction
Type & style
- Home type: Townhouse
- Architectural style: Arts and Crafts
- Property subtype: Townhouse
Materials
- Fiber Cement
- Foundation: Slab
- Roof: Shingle
Condition
- New construction: No
- Year built: 2021
Details
- Builder name: True Homes
Utilities & green energy
- Sewer: County Sewer
- Water: County Water
Community & neighborhood
Community
- Community features: Cabana, Clubhouse, Fitness Center, Gated, Lake Access, Picnic Area, Playground, Recreation Area, Sidewalks, Street Lights, Walking Trails
Location
- Region: York
- Subdivision: Colony at Handsmill
HOA & financial
HOA
- Has HOA: Yes
- HOA fee: $200 monthly
- Association name: First Residential
Other
Other facts
- Listing terms: Cash,Conventional,FHA,VA Loan
- Road surface type: Concrete, Paved
Price history
| Date | Event | Price |
|---|---|---|
| 7/11/2025 | Sold | $375,000+1.5%$168/sqft |
Source: | ||
| 6/16/2025 | Pending sale | $369,500$166/sqft |
Source: | ||
| 6/6/2025 | Listed for sale | $369,500$166/sqft |
Source: | ||
| 3/3/2025 | Listing removed | $369,500$166/sqft |
Source: | ||
| 1/22/2025 | Price change | $369,500-1.5%$166/sqft |
Source: | ||
Public tax history
| Year | Property taxes | Tax assessment |
|---|---|---|
| 2025 | -- | $14,064 +1.6% |
| 2024 | $1,955 -2.5% | $13,838 |
| 2023 | $2,005 +31.5% | $13,838 +8.4% |
Find assessor info on the county website
Neighborhood: 29745
Nearby schools
GreatSchools rating
- 6/10Bethel Elementary SchoolGrades: PK-5Distance: 2.7 mi
- 5/10Oakridge Middle SchoolGrades: 6-8Distance: 4.1 mi
- 9/10Clover High SchoolGrades: 9-12Distance: 5.9 mi
Schools provided by the listing agent
- Elementary: Crowders Creek
- Middle: Oakridge
- High: Clover
Source: Canopy MLS as distributed by MLS GRID. This data may not be complete. We recommend contacting the local school district to confirm school assignments for this home.
Get a cash offer in 3 minutes
Find out how much your home could sell for in as little as 3 minutes with a no-obligation cash offer.
Estimated market value$373,600
Get a cash offer in 3 minutes
Find out how much your home could sell for in as little as 3 minutes with a no-obligation cash offer.
Estimated market value
$373,600
