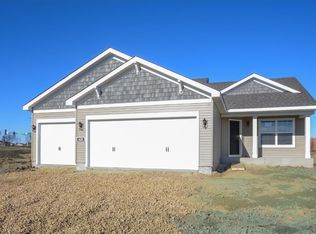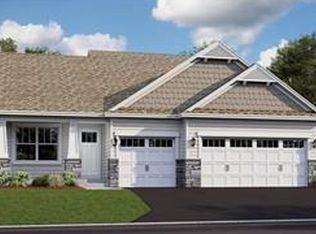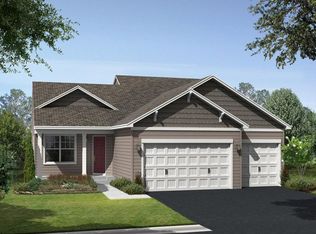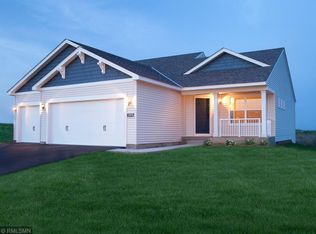Closed
$375,000
1133 Stonebridge Path, Jordan, MN 55352
3beds
2,084sqft
Single Family Residence
Built in 2019
9,583.2 Square Feet Lot
$382,600 Zestimate®
$180/sqft
$2,669 Estimated rent
Home value
$382,600
$356,000 - $413,000
$2,669/mo
Zestimate® history
Loading...
Owner options
Explore your selling options
What's special
Looking for new construction, but don't want to pay new construction prices? LOOK NO FURTHER! This
beautiful home was built in 2019, so everything feels like new. Many areas of the home are still under
builder warranty. This home has three bedrooms, two bathrooms and a three car garage. Both bathrooms are upstairs, one being a master bathroom ensuite. The lower level family room does have an unfinished room ready to be a 3rd bathroom, if your family needs it. There is an amazing park just steps away from the home. The exterior has a lot of curb appeal. The view out the dining room sliding door is corn fields beyond your yard, making the area very quiet and peaceful. You won't want to miss this one!
Zillow last checked: 8 hours ago
Listing updated: June 13, 2025 at 10:14am
Listed by:
Anna Thompson 651-226-2585,
Keller Williams Preferred Rlty
Bought with:
Julie A Westman
Green Tree Realty
Source: NorthstarMLS as distributed by MLS GRID,MLS#: 6707049
Facts & features
Interior
Bedrooms & bathrooms
- Bedrooms: 3
- Bathrooms: 2
- Full bathrooms: 1
- 3/4 bathrooms: 1
Bedroom 1
- Level: Upper
- Area: 100 Square Feet
- Dimensions: 10x10
Bedroom 2
- Level: Upper
- Area: 100 Square Feet
- Dimensions: 10x10
Bedroom 3
- Level: Upper
- Area: 100 Square Feet
- Dimensions: 10x10
Heating
- Forced Air
Cooling
- Central Air
Appliances
- Included: Air-To-Air Exchanger, Dishwasher, Disposal, Dryer, Humidifier, Microwave, Range, Refrigerator, Washer
Features
- Basement: Finished,Partially Finished
Interior area
- Total structure area: 2,084
- Total interior livable area: 2,084 sqft
- Finished area above ground: 1,327
- Finished area below ground: 325
Property
Parking
- Total spaces: 3
- Parking features: Attached
- Attached garage spaces: 3
Accessibility
- Accessibility features: None
Features
- Levels: Three Level Split
- Fencing: None
Lot
- Size: 9,583 sqft
- Dimensions: 80 x 100 x 80 x 100
- Features: Wooded
Details
- Foundation area: 1327
- Parcel number: 220950190
- Zoning description: Residential-Single Family
Construction
Type & style
- Home type: SingleFamily
- Property subtype: Single Family Residence
Materials
- Vinyl Siding
- Roof: Age 8 Years or Less,Asphalt,Pitched
Condition
- Age of Property: 6
- New construction: No
- Year built: 2019
Utilities & green energy
- Gas: Electric, Natural Gas
- Sewer: City Sewer/Connected
- Water: City Water/Connected
Community & neighborhood
Location
- Region: Jordan
- Subdivision: Stonebridge
HOA & financial
HOA
- Has HOA: No
Other
Other facts
- Road surface type: Paved
Price history
| Date | Event | Price |
|---|---|---|
| 6/13/2025 | Sold | $375,000$180/sqft |
Source: | ||
| 5/6/2025 | Pending sale | $375,000$180/sqft |
Source: | ||
| 4/25/2025 | Listed for sale | $375,000+20.4%$180/sqft |
Source: | ||
| 4/10/2020 | Sold | $311,500-1.4%$149/sqft |
Source: | ||
| 2/15/2020 | Price change | $315,990+0.3%$152/sqft |
Source: Lennar Report a problem | ||
Public tax history
| Year | Property taxes | Tax assessment |
|---|---|---|
| 2025 | $4,772 +3.3% | $370,400 -3.7% |
| 2024 | $4,620 +4.6% | $384,600 +7.3% |
| 2023 | $4,416 +2.2% | $358,300 -3% |
Find assessor info on the county website
Neighborhood: 55352
Nearby schools
GreatSchools rating
- 7/10Jordan Elementary SchoolGrades: PK-4Distance: 0.9 mi
- 7/10Jordan High SchoolGrades: 8-12Distance: 0.9 mi
- 8/10Jordan Middle SchoolGrades: 5-8Distance: 1 mi
Get a cash offer in 3 minutes
Find out how much your home could sell for in as little as 3 minutes with a no-obligation cash offer.
Estimated market value
$382,600
Get a cash offer in 3 minutes
Find out how much your home could sell for in as little as 3 minutes with a no-obligation cash offer.
Estimated market value
$382,600



