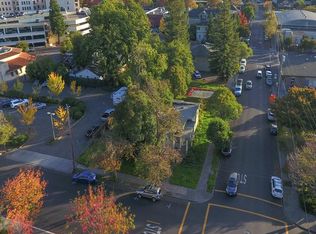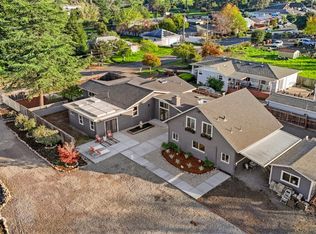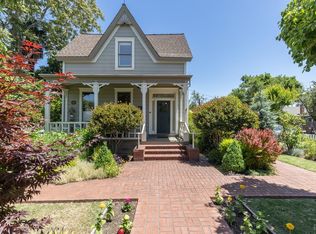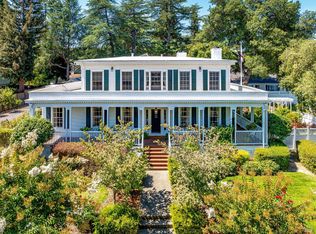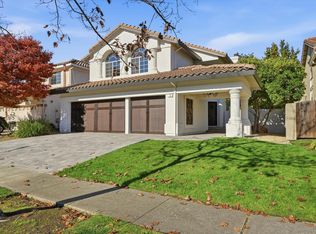Rare Downtown 1899 Napa Victorian - A Striking Restoration: Step into a piece of Napa Valley history with this exquisitely restored (all the hard work has been done--updated and modern systems throughout--a truly striking remodel); perfectly situated in a highly desirable, walk-to-town location. This 5-bedroom masterpiece blends timeless elegance with modern comfort, featuring soaring ceilings, a spacious great room, a charming parlor, and a cozy den.The expansive kitchen is a chef's delight, complete with a large island, granite countertops, and a premium Jenn-Air gas cooktop. Gorgeous Douglas fir wood floors flow throughout, enhancing the home's historic charm. Designed for both relaxation and entertaining, the delightful backyard boasts a large deck, mature fruit trees, and ample space to host up to 40 guests. The three-car garage offers exciting potential for an ADU conversion, while the unfinished attic presents an opportunity for additional living space or storage. Enjoy the privacy of a gated driveway while embracing the convenience of Downtown Mixed-Use (DMU) zoning, offering flexibility for future possibilities. Don't miss this rare opportunity to own a meticulously restored Victorian in the heart of Napa!
For sale
Price cut: $85K (9/22)
$2,550,000
1133 Seminary Street, Napa, CA 94559
5beds
3,294sqft
Est.:
Single Family Residence
Built in 1899
6,202.94 Square Feet Lot
$2,452,400 Zestimate®
$774/sqft
$-- HOA
What's special
Mature fruit treesCharming parlorDelightful backyardLarge islandExpansive kitchenSoaring ceilingsLarge deck
- 254 days |
- 454 |
- 14 |
Zillow last checked: 8 hours ago
Listing updated: November 30, 2025 at 04:50am
Listed by:
Suzy Anderson DRE #00827232 707-494-0333,
Coldwell Banker Brokers of the 707-258-5200
Source: BAREIS,MLS#: 325027615 Originating MLS: Napa
Originating MLS: Napa
Tour with a local agent
Facts & features
Interior
Bedrooms & bathrooms
- Bedrooms: 5
- Bathrooms: 3
- Full bathrooms: 2
- 1/2 bathrooms: 1
Rooms
- Room types: Dining Room, Family Room, Living Room, Master Bedroom, Office
Primary bedroom
- Features: Walk-In Closet(s)
Bedroom
- Level: Upper
Primary bathroom
- Features: Radiant Heat, Skylight/Solar Tube, Walk-In Closet(s)
Bathroom
- Features: Radiant Heat
- Level: Main,Upper
Dining room
- Features: Formal Area
- Level: Main
Family room
- Features: Deck Attached, Great Room
- Level: Main
Kitchen
- Features: Breakfast Area, Granite Counters, Kitchen Island, Kitchen/Family Combo, Wood Counter
- Level: Main
Living room
- Level: Main
Heating
- Central, Natural Gas
Cooling
- Central Air
Appliances
- Included: Built-In Gas Range, Dishwasher, Double Oven, Gas Plumbed, Wine Refrigerator
- Laundry: Hookups Only, Laundry Closet
Features
- Formal Entry, Storage
- Flooring: Carpet, Wood
- Windows: Skylight(s)
- Has basement: No
- Number of fireplaces: 2
- Fireplace features: Family Room, Living Room
Interior area
- Total structure area: 3,294
- Total interior livable area: 3,294 sqft
Video & virtual tour
Property
Parking
- Total spaces: 6
- Parking features: Detached
- Garage spaces: 3
Features
- Levels: Two
- Stories: 2
- Fencing: Back Yard,Gate
Lot
- Size: 6,202.94 Square Feet
- Features: Auto Sprinkler F&R, Landscaped, Landscape Front, Landscape Misc
Details
- Parcel number: 003191003000
- Special conditions: Standard
Construction
Type & style
- Home type: SingleFamily
- Architectural style: Victorian
- Property subtype: Single Family Residence
Materials
- Roof: Composition
Condition
- Year built: 1899
Utilities & green energy
- Sewer: Public Sewer
- Water: Public
- Utilities for property: Public
Community & HOA
HOA
- Has HOA: No
Location
- Region: Napa
Financial & listing details
- Price per square foot: $774/sqft
- Tax assessed value: $407,146
- Annual tax amount: $5,235
- Date on market: 3/30/2025
Estimated market value
$2,452,400
$2.33M - $2.58M
$5,248/mo
Price history
Price history
| Date | Event | Price |
|---|---|---|
| 9/22/2025 | Price change | $2,550,000-3.2%$774/sqft |
Source: | ||
| 5/20/2025 | Price change | $2,635,000-5.7%$800/sqft |
Source: | ||
| 3/31/2025 | Listed for sale | $2,795,000-2.8%$849/sqft |
Source: | ||
| 12/1/2024 | Listing removed | $2,875,000$873/sqft |
Source: | ||
| 5/14/2024 | Listed for sale | $2,875,000+1136.6%$873/sqft |
Source: | ||
Public tax history
Public tax history
| Year | Property taxes | Tax assessment |
|---|---|---|
| 2024 | $5,235 +1.6% | $407,146 +2% |
| 2023 | $5,153 +1.3% | $399,163 +2% |
| 2022 | $5,085 +1.4% | $391,337 +2% |
Find assessor info on the county website
BuyAbility℠ payment
Est. payment
$15,869/mo
Principal & interest
$12638
Property taxes
$2338
Home insurance
$893
Climate risks
Neighborhood: Downtown
Nearby schools
GreatSchools rating
- 3/10Shearer Charter SchoolGrades: K-7Distance: 0.5 mi
- 5/10Napa High SchoolGrades: 9-12Distance: 0.9 mi
- 4/10Redwood Middle SchoolGrades: 6-8Distance: 2.1 mi
- Loading
- Loading
