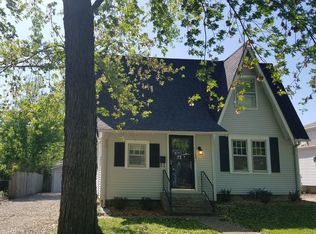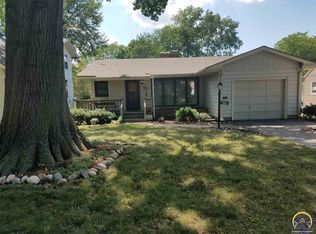Sold on 04/26/24
Price Unknown
1133 SW Randolph Ave, Topeka, KS 66604
3beds
1,570sqft
Single Family Residence, Residential
Built in 1920
5,052.96 Square Feet Lot
$180,400 Zestimate®
$--/sqft
$1,289 Estimated rent
Home value
$180,400
$168,000 - $193,000
$1,289/mo
Zestimate® history
Loading...
Owner options
Explore your selling options
What's special
Adorable and well cared for home, conveniently located in a great neighborhood! Isn’t that what you were looking for? Just the right amount of yard to take care of with the one car garage detached and driveway. Walk into the living/dining room with hardwood floors and flow into the eat-in kitchen with plenty of cabinets for storage. Right around the corner is the primary bedroom and full bath. Head down the hall to the large family room with sliders and 2 more bedrooms with unique walk-up large closets! Basement is well lit for work out room or hobby shop with plenty of storage and shelving! Some newer carpet and updated paint, you’ll want to see this one asap, as it’s move-in ready, willing, and able…. For you to call and schedule your movers!
Zillow last checked: 8 hours ago
Listing updated: April 26, 2024 at 12:25pm
Listed by:
Darin Stephens 785-250-7278,
Stone & Story RE Group, LLC
Bought with:
Carrie Rager, TS00222817
ReeceNichols Topeka Elite
Source: Sunflower AOR,MLS#: 233328
Facts & features
Interior
Bedrooms & bathrooms
- Bedrooms: 3
- Bathrooms: 1
- Full bathrooms: 1
Primary bedroom
- Level: Main
- Area: 141.9
- Dimensions: 12.9 x 11
Bedroom 2
- Level: Upper
- Dimensions: 10.1 12.8
Bedroom 3
- Level: Upper
- Area: 123.9
- Dimensions: 10.5 x 11.8
Dining room
- Level: Main
- Area: 101.2
- Dimensions: 11 x 9.2
Family room
- Level: Lower
Kitchen
- Level: Main
- Area: 211.46
- Dimensions: 10.9 x 19.4
Laundry
- Level: Basement
Living room
- Level: Main
- Area: 154
- Dimensions: 14 x 11
Recreation room
- Area: 267.52
- Dimensions: 20.9 x 12.8
Heating
- Natural Gas
Cooling
- Central Air
Appliances
- Included: Electric Range, Microwave, Dishwasher, Refrigerator, Disposal
- Laundry: In Basement
Features
- Flooring: Hardwood, Ceramic Tile, Carpet
- Doors: Storm Door(s)
- Windows: Storm Window(s)
- Basement: Block,Partial,Unfinished
- Number of fireplaces: 1
- Fireplace features: One
Interior area
- Total structure area: 1,570
- Total interior livable area: 1,570 sqft
- Finished area above ground: 1,570
- Finished area below ground: 0
Property
Parking
- Parking features: Detached
Features
- Patio & porch: Covered
- Fencing: Partial
Lot
- Size: 5,052 sqft
- Dimensions: .16 Acres
Details
- Parcel number: R12118
- Special conditions: Standard,Arm's Length
Construction
Type & style
- Home type: SingleFamily
- Architectural style: Bungalow
- Property subtype: Single Family Residence, Residential
Materials
- Frame, Vinyl Siding
- Roof: Composition
Condition
- Year built: 1920
Utilities & green energy
- Water: Public
Community & neighborhood
Location
- Region: Topeka
- Subdivision: Washburn Park Add
Price history
| Date | Event | Price |
|---|---|---|
| 4/26/2024 | Sold | -- |
Source: | ||
| 3/30/2024 | Pending sale | $179,900$115/sqft |
Source: | ||
| 3/30/2024 | Listed for sale | $179,900+20.3%$115/sqft |
Source: | ||
| 9/10/2021 | Sold | -- |
Source: | ||
| 8/12/2021 | Contingent | $149,500$95/sqft |
Source: | ||
Public tax history
| Year | Property taxes | Tax assessment |
|---|---|---|
| 2025 | -- | $21,183 +1.7% |
| 2024 | $2,930 +4% | $20,832 +7% |
| 2023 | $2,817 +7.5% | $19,469 +11% |
Find assessor info on the county website
Neighborhood: Fleming
Nearby schools
GreatSchools rating
- 4/10Randolph Elementary SchoolGrades: PK-5Distance: 0.5 mi
- 6/10Landon Middle SchoolGrades: 6-8Distance: 1.9 mi
- 5/10Topeka High SchoolGrades: 9-12Distance: 1.4 mi
Schools provided by the listing agent
- Elementary: Randolph Elementary School/USD 501
- Middle: Landon Middle School/USD 501
- High: Topeka High School/USD 501
Source: Sunflower AOR. This data may not be complete. We recommend contacting the local school district to confirm school assignments for this home.

