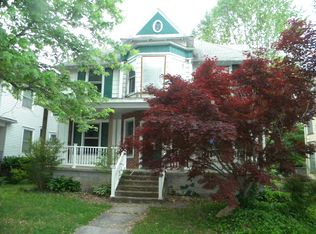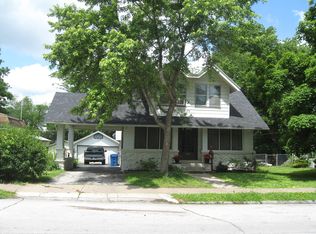Historic home with lovely features. Beautiful landscaped yard, large covered front porch, spacious back deck with above ground pool, detached garage and inside you will see amazing hardwoods, beautiful built-ins, granite counters and updated cabinets in the kitchen, and so much more to see. We would love to show you all this homes charm. Call today.
This property is off market, which means it's not currently listed for sale or rent on Zillow. This may be different from what's available on other websites or public sources.

