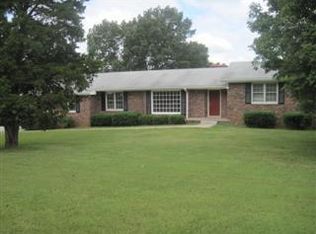Closed
$725,000
1133 Ridgecrest Dr, Dickson, TN 37055
3beds
2,376sqft
Single Family Residence, Residential
Built in 2018
0.62 Acres Lot
$602,300 Zestimate®
$305/sqft
$2,671 Estimated rent
Home value
$602,300
$566,000 - $638,000
$2,671/mo
Zestimate® history
Loading...
Owner options
Explore your selling options
What's special
You’ll LOVE this stunning 3-bedroom, 2.5-bath craftsman farmhouse that blends timeless charm with modern luxury. If you’ve been waiting for your DREAM HOME with a huge RV GARAGE & Chicken Coop - Here it is! Located less than 10 minutes from shopping, amenities, Greystone Golf course & Montgomery Bell State Park, this home offers the ideal balance of convenience and serenity. The inviting OPEN floor plan is filled with custom wood accents and gorgeous finishes. The upgraded chef’s kitchen features granite countertops, high-end appliances & plenty of innovative storage. (Please open the drawers) The primary suite is a true retreat, complete with a spa-like bathroom, soaking tub, and walk-in shower. All 3 bedrooms and the office are on the main floor, PLUS an amazing bonus, media, craft, even a 4th bedroom upstairs! Cozy up by the gas fireplace, enjoy six mounted smart TVs that convey, and entertain on the huge screened-in porch. Upgrades include a tankless hot water heater & full home water filter & softening system. Outside, you’ll find a fully fenced yard, an incredible 40x20-foot RV GARAGE perfect for all your toys, and a luxury chicken coop ready for your flock. No HOA and space to breathe —even a safe shelter area for storms — this home is everything you’ve been looking for — and more.
Zillow last checked: 8 hours ago
Listing updated: April 22, 2025 at 12:58pm
Listing Provided by:
Victoria Woodard 615-448-8263,
CHORD Real Estate
Bought with:
Ashly Pickett, 355198
Blue Door Realty Group
Source: RealTracs MLS as distributed by MLS GRID,MLS#: 2814690
Facts & features
Interior
Bedrooms & bathrooms
- Bedrooms: 3
- Bathrooms: 3
- Full bathrooms: 2
- 1/2 bathrooms: 1
- Main level bedrooms: 3
Bedroom 1
- Features: Suite
- Level: Suite
- Area: 195 Square Feet
- Dimensions: 15x13
Bedroom 2
- Area: 121 Square Feet
- Dimensions: 11x11
Bedroom 3
- Area: 121 Square Feet
- Dimensions: 11x11
Bonus room
- Features: Second Floor
- Level: Second Floor
- Area: 240 Square Feet
- Dimensions: 20x12
Dining room
- Features: Combination
- Level: Combination
- Area: 100 Square Feet
- Dimensions: 10x10
Kitchen
- Features: Eat-in Kitchen
- Level: Eat-in Kitchen
- Area: 150 Square Feet
- Dimensions: 15x10
Living room
- Area: 408 Square Feet
- Dimensions: 24x17
Heating
- Central
Cooling
- Central Air
Appliances
- Included: Double Oven, Gas Range, Dishwasher, Disposal, Microwave, Refrigerator, Stainless Steel Appliance(s)
- Laundry: Electric Dryer Hookup
Features
- Primary Bedroom Main Floor, High Speed Internet
- Flooring: Wood
- Basement: Exterior Entry
- Number of fireplaces: 1
Interior area
- Total structure area: 2,376
- Total interior livable area: 2,376 sqft
- Finished area above ground: 2,376
Property
Parking
- Total spaces: 6
- Parking features: Garage Door Opener, Garage Faces Front, Concrete
- Attached garage spaces: 2
- Uncovered spaces: 4
Features
- Levels: One
- Stories: 2
- Patio & porch: Porch, Screened
- Exterior features: Smart Light(s)
- Fencing: Full
Lot
- Size: 0.62 Acres
- Dimensions: 115 x 130 IRR
Details
- Additional structures: Storm Shelter
- Parcel number: 102 00610 000
- Special conditions: Standard
Construction
Type & style
- Home type: SingleFamily
- Property subtype: Single Family Residence, Residential
Materials
- Fiber Cement, Brick
- Roof: Shingle
Condition
- New construction: No
- Year built: 2018
Utilities & green energy
- Sewer: Public Sewer
- Water: Public
- Utilities for property: Water Available, Cable Connected
Green energy
- Water conservation: Dual Flush Toilets
Community & neighborhood
Location
- Region: Dickson
- Subdivision: Giuliano Property Subdivion
Price history
| Date | Event | Price |
|---|---|---|
| 4/22/2025 | Sold | $725,000-3.3%$305/sqft |
Source: | ||
| 4/14/2025 | Contingent | $750,000$316/sqft |
Source: | ||
| 4/11/2025 | Listed for sale | $750,000+7.2%$316/sqft |
Source: | ||
| 11/4/2021 | Sold | $699,900$295/sqft |
Source: | ||
| 10/8/2021 | Contingent | $699,900$295/sqft |
Source: | ||
Public tax history
| Year | Property taxes | Tax assessment |
|---|---|---|
| 2025 | $2,418 | $143,100 |
| 2024 | $2,418 +4.2% | $143,100 +44.9% |
| 2023 | $2,321 +12.6% | $98,775 +12.6% |
Find assessor info on the county website
Neighborhood: 37055
Nearby schools
GreatSchools rating
- 6/10The Discovery SchoolGrades: K-5Distance: 2.6 mi
- 6/10Dickson Middle SchoolGrades: 6-8Distance: 3.3 mi
- 5/10Dickson County High SchoolGrades: 9-12Distance: 3.1 mi
Schools provided by the listing agent
- Elementary: The Discovery School
- Middle: Dickson Middle School
- High: Dickson County High School
Source: RealTracs MLS as distributed by MLS GRID. This data may not be complete. We recommend contacting the local school district to confirm school assignments for this home.
Get a cash offer in 3 minutes
Find out how much your home could sell for in as little as 3 minutes with a no-obligation cash offer.
Estimated market value$602,300
Get a cash offer in 3 minutes
Find out how much your home could sell for in as little as 3 minutes with a no-obligation cash offer.
Estimated market value
$602,300
