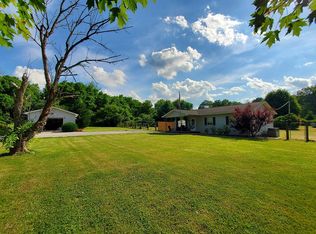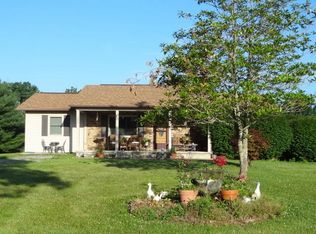Sold for $219,000
$219,000
1133 Potato Farm Rd, Crossville, TN 38571
2beds
1,056sqft
Single Family Residence
Built in 1990
1.8 Acres Lot
$227,800 Zestimate®
$207/sqft
$1,340 Estimated rent
Home value
$227,800
$187,000 - $278,000
$1,340/mo
Zestimate® history
Loading...
Owner options
Explore your selling options
What's special
This well-maintained and affordable residence is situated on 1.80 unrestricted acres of level, usable land. Recent updates in the last couple of years include a new HVAC system with a UV filter, a new water heater, new attic insulation along with an encapsulated crawl space. The home features primary bedroom with a walk-in closet containing custom shelving and walk in laundry room with washer & dryer staying. Full bath with a walk-in shower. The covered front porch provides you scenic views, and a spacious covered back deck is ideal for entertaining family and friends. The 24 X 32 detached garage offers car parking, storage space and a spacious workshop area. Low utility costs for this well-maintained home plus the home comes with a two-year-old riding lawnmower. Located less than 15 minutes to Crossville city and 30 minutes to Cookeville city. Call today to see this affordable home!
Zillow last checked: 8 hours ago
Listing updated: June 06, 2025 at 12:28pm
Listed by:
Vickie Loftis,
American Way Real Estate,
Erica Martinez,
American Way Real Estate
Bought with:
Other Other Non Realtor, 999999
Other Non Member Office
Source: UCMLS,MLS#: 235823
Facts & features
Interior
Bedrooms & bathrooms
- Bedrooms: 2
- Bathrooms: 1
- Full bathrooms: 1
- Main level bedrooms: 2
Primary bedroom
- Level: Main
Bedroom 2
- Level: Main
Dining room
- Level: Main
Kitchen
- Level: Main
Living room
- Level: Main
Heating
- Natural Gas, Central
Cooling
- Central Air
Appliances
- Included: Electric Oven, Refrigerator, Electric Range, Microwave, Washer, Dryer, Electric Water Heater
- Laundry: Main Level
Features
- Ceiling Fan(s), Walk-In Closet(s)
- Windows: Double Pane Windows, Blinds
- Basement: Crawl Space,Block
- Has fireplace: No
- Fireplace features: None
Interior area
- Total structure area: 1,056
- Total interior livable area: 1,056 sqft
Property
Parking
- Total spaces: 1
- Parking features: Concrete, Garage Door Opener, Detached, Garage, Main Level
- Has garage: Yes
- Covered spaces: 1
- Has uncovered spaces: Yes
Features
- Levels: One
- Patio & porch: Porch, Covered, Deck
- Exterior features: Lighting, Garden
- Has view: Yes
- View description: No Water Frontage View Description
- Water view: No Water Frontage View Description
- Waterfront features: No Water Frontage View Description
Lot
- Size: 1.80 Acres
- Dimensions: 1.80 Acres
- Features: Cleared, Views, Trees
Details
- Additional structures: Outbuilding
- Parcel number: 060.02
- Zoning: R-1
Construction
Type & style
- Home type: SingleFamily
- Property subtype: Single Family Residence
Materials
- Wood Siding, Frame, Block
- Roof: Metal
Condition
- Year built: 1990
Utilities & green energy
- Electric: Circuit Breakers
- Gas: Natural Gas
- Sewer: Septic Tank
- Water: Public, Utility District
- Utilities for property: Natural Gas Connected, Cable Connected
Community & neighborhood
Security
- Security features: Smoke Detector(s), Security System
Location
- Region: Crossville
- Subdivision: None
HOA & financial
HOA
- Has HOA: No
- Amenities included: None
Other
Other facts
- Road surface type: Paved
Price history
| Date | Event | Price |
|---|---|---|
| 6/6/2025 | Sold | $219,000-0.4%$207/sqft |
Source: | ||
| 5/28/2025 | Pending sale | $219,900$208/sqft |
Source: | ||
| 5/27/2025 | Listed for sale | $219,900$208/sqft |
Source: | ||
| 5/17/2025 | Pending sale | $219,900$208/sqft |
Source: | ||
| 5/15/2025 | Contingent | $219,900$208/sqft |
Source: | ||
Public tax history
| Year | Property taxes | Tax assessment |
|---|---|---|
| 2025 | $390 | $34,350 |
| 2024 | $390 | $34,350 |
| 2023 | $390 | $34,350 |
Find assessor info on the county website
Neighborhood: 38571
Nearby schools
GreatSchools rating
- 4/10North Cumberland Elementary SchoolGrades: PK-8Distance: 1.5 mi
- 5/10Stone Memorial High SchoolGrades: 9-12Distance: 6.5 mi

Get pre-qualified for a loan
At Zillow Home Loans, we can pre-qualify you in as little as 5 minutes with no impact to your credit score.An equal housing lender. NMLS #10287.

