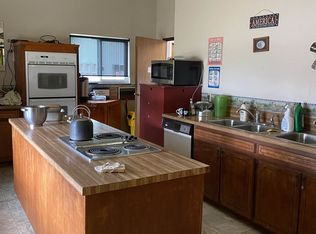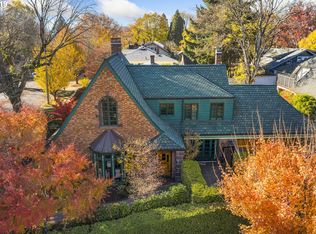Sold
$1,220,000
1133 NE 37th Ave, Portland, OR 97232
5beds
4,753sqft
Residential, Single Family Residence
Built in 1924
6,534 Square Feet Lot
$1,204,200 Zestimate®
$257/sqft
$7,023 Estimated rent
Home value
$1,204,200
$1.13M - $1.29M
$7,023/mo
Zestimate® history
Loading...
Owner options
Explore your selling options
What's special
Built in Spring/Summer 1923 by renowned Laurelhurst and NE Portland builder Albin Matti Pajunen, this grand home embodies rich history and architectural tradition. Pajunen, also instrumental in constructing iconic sites like Hayward Field and Mac Court in Eugene, showcases his craftsmanship in this Laurelhurst masterpiece. Positioned beautifully on a corner lot, the property boasts exceptional curb appeal, with expansive grounds and manicured landscaping. Inside, a spacious layout effortlessly blends comfort with elegance, offering the perfect space for family living and refined entertaining. The circular floor plan seamlessly connects each room, enhancing flow and functionality. The main level hosts a gourmet kitchen and family room combination ideal for gatherings, alongside a formal dining room for special occasions. A cozy study/library offers a quiet retreat, and a sunny living room flows into a light-filled sunroom—perfect for morning coffee or evening relaxation. The home is filled with natural light, thanks to generous windows thoughtfully placed throughout. Upstairs, four spacious bedrooms await, each designed for comfort with ample closet space and tasteful finishes. The lower level features an additional family room that could serve as a media area, home gym, or game room, adding versatility to the impressive layout. Structurally solid and meticulously maintained, this residence stands as one of the best-built homes on the market, embodying the quality and attention to detail characteristic of its era. Mechanically sound and ready for its next chapter, it awaits a discerning owner who values history, style, and comfort. Nestled in the heart of Laurelhurst, this property offers an exceptional place to call home and a unique chance to own a piece of Portland’s architectural heritage. For those seeking timeless design, historical character, and modern-day luxury, this Laurelhurst gem is sure to captivate. [Home Energy Score = 2. HES Report at https://rpt.greenbuildingregistry.com/hes/OR10233819]
Zillow last checked: 8 hours ago
Listing updated: April 25, 2025 at 05:53am
Listed by:
Patrick J. Henry, P.C. 503-789-6002,
Coldwell Banker Bain
Bought with:
Hal Byrd, 201246052
eXp Realty LLC
Source: RMLS (OR),MLS#: 24228822
Facts & features
Interior
Bedrooms & bathrooms
- Bedrooms: 5
- Bathrooms: 5
- Full bathrooms: 4
- Partial bathrooms: 1
- Main level bathrooms: 1
Primary bedroom
- Features: Closet Organizer, Deck, Dressing Room, Fireplace, Skylight, Ensuite, High Ceilings, Jetted Tub
- Level: Upper
- Area: 216
- Dimensions: 12 x 18
Bedroom 2
- Features: Wallto Wall Carpet
- Level: Upper
- Area: 165
- Dimensions: 11 x 15
Bedroom 3
- Features: Hardwood Floors
- Level: Upper
- Area: 182
- Dimensions: 13 x 14
Bedroom 4
- Features: Hardwood Floors
- Level: Upper
- Area: 196
- Dimensions: 14 x 14
Dining room
- Features: French Doors, Hardwood Floors
- Level: Main
- Area: 210
- Dimensions: 14 x 15
Family room
- Features: Builtin Features, Eat Bar, Sink
- Level: Lower
- Area: 748
- Dimensions: 22 x 34
Kitchen
- Features: Builtin Features, Cook Island, Dishwasher, Disposal, Eat Bar, Family Room Kitchen Combo, Gas Appliances, Granite
- Level: Main
- Area: 156
- Width: 13
Living room
- Features: Fireplace, French Doors, Hardwood Floors
- Level: Main
- Area: 406
- Dimensions: 14 x 29
Heating
- Forced Air, Hot Water, Fireplace(s)
Cooling
- Central Air
Appliances
- Included: Built In Oven, Cooktop, Dishwasher, Disposal, Down Draft, Gas Appliances, Stainless Steel Appliance(s), Gas Water Heater
- Laundry: Laundry Room
Features
- Granite, High Ceilings, Vaulted Ceiling(s), Wainscoting, Bookcases, Built-in Features, Eat Bar, Sink, Cook Island, Family Room Kitchen Combo, Closet Organizer, Dressing Room, Kitchen Island, Tile
- Flooring: Hardwood, Wall to Wall Carpet
- Doors: French Doors
- Windows: Double Pane Windows, Skylight(s)
- Basement: Full
- Number of fireplaces: 2
- Fireplace features: Gas
Interior area
- Total structure area: 4,753
- Total interior livable area: 4,753 sqft
Property
Parking
- Total spaces: 2
- Parking features: Driveway, Off Street, Garage Door Opener, Attached
- Attached garage spaces: 2
- Has uncovered spaces: Yes
Features
- Stories: 3
- Patio & porch: Covered Patio, Patio, Porch, Deck
- Exterior features: Garden, Gas Hookup, Yard
- Has spa: Yes
- Spa features: Bath
- Fencing: Fenced
Lot
- Size: 6,534 sqft
- Features: Corner Lot, Sprinkler, SqFt 5000 to 6999
Details
- Additional structures: GasHookup
- Parcel number: R202897
Construction
Type & style
- Home type: SingleFamily
- Architectural style: Traditional
- Property subtype: Residential, Single Family Residence
Materials
- Stucco
- Foundation: Concrete Perimeter
- Roof: Composition
Condition
- Restored
- New construction: No
- Year built: 1924
Utilities & green energy
- Gas: Gas Hookup, Gas
- Sewer: Public Sewer
- Water: Public
Community & neighborhood
Location
- Region: Portland
- Subdivision: Laurelhurst
Other
Other facts
- Listing terms: Cash,Conventional
- Road surface type: Paved
Price history
| Date | Event | Price |
|---|---|---|
| 4/25/2025 | Sold | $1,220,000-2.4%$257/sqft |
Source: | ||
| 3/19/2025 | Pending sale | $1,250,000$263/sqft |
Source: | ||
| 3/11/2025 | Price change | $1,250,000-2%$263/sqft |
Source: | ||
| 12/2/2024 | Price change | $1,275,000-1.9%$268/sqft |
Source: | ||
| 10/25/2024 | Listed for sale | $1,300,000+266.2%$274/sqft |
Source: | ||
Public tax history
| Year | Property taxes | Tax assessment |
|---|---|---|
| 2025 | $14,991 +3.7% | $556,370 +3% |
| 2024 | $14,452 +4% | $540,170 +3% |
| 2023 | $13,897 +2.2% | $524,440 +3% |
Find assessor info on the county website
Neighborhood: Laurelhurst
Nearby schools
GreatSchools rating
- 9/10Laurelhurst Elementary SchoolGrades: K-8Distance: 0.3 mi
- 9/10Grant High SchoolGrades: 9-12Distance: 0.5 mi
Schools provided by the listing agent
- Elementary: Laurelhurst
- Middle: Laurelhurst
- High: Grant
Source: RMLS (OR). This data may not be complete. We recommend contacting the local school district to confirm school assignments for this home.
Get a cash offer in 3 minutes
Find out how much your home could sell for in as little as 3 minutes with a no-obligation cash offer.
Estimated market value
$1,204,200
Get a cash offer in 3 minutes
Find out how much your home could sell for in as little as 3 minutes with a no-obligation cash offer.
Estimated market value
$1,204,200

