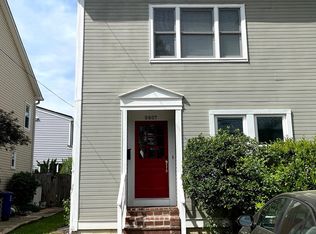Large four level townhome with new private deck, renovated kitchen and bathrooms.
Three blocks from Ballston metro.
One reserved parking space, one floating space, on street permit parking also available.
Kitchen has been updated with newer cabinets and floor, granite countertops, undermount sink, and stainless steel appliances. Layout provides generous counter space.
New LVP flooring installed on main level. Rest of home is carpeted throughout.
Main level includes kitchen, half-bathroom, dining room and living room with built-in fireplace. New deck off living room is perfect for entertaining and receives direct sunlight most of the day.
The second level has two bedrooms: one bedroom with its own private full bathroom, the second bedroom shares a full (hallway) bathroom with the bedroom/loft on the third level above.
The third level has a single very large private loft bedroom with two skylights, a ceiling fan, and two dormers each with their own window. Room is large enough to accommodate a home office.
Two additional bedrooms in the basement share another full bathroom.
Basement also includes a large utility room with a full washer and dryer.
All bathrooms have been recently updated/renovated.
All rooms are good size with generous closet space.
Central heat and air conditioning. Low utilities.
New windows to be installed in kitchen and second floor bedrooms.
Homeowners Association covers mowing, landscaping, and snow removal. Local owner takes care of all other maintenance and repairs.
Close to Ballston, Clarendon, Virginia Square, Rosslyn, Georgetown, DC, and Metro (Orange and Silver lines). Easy walk to metro, multiple restaurants, bars, Ballston Quarter Mall, Washington-Liberty High School, and Quincy Park.
One month security deposit required.
Great home and floorplan. Please call or email with any questions.
Available to show upon request.
Room sizes:
Kitchen 13 x 7
Dining room 11 x 11
Living room 11 x 15 includes fireplace
Front basement room 11 x 12
Back basement room 12 x 15
Front upper bedroom 11 x 16
Rear upper bedroom 11 x 12
Third floor loft 18 x 12 with two dormer halls each 9 x 4 and two skylights.
Tenants responsible for utilities. No smoking.
Townhouse for rent
Accepts Zillow applications
$5,825/mo
1133 N Vernon St, Arlington, VA 22201
5beds
2,400sqft
Price is base rent and doesn't include required fees.
Townhouse
Available Fri Aug 1 2025
No pets
Central air
In unit laundry
Off street parking
Forced air
What's special
Built-in fireplaceNew private deckLarge private loft bedroomLvp flooringGenerous counter spaceGenerous closet spaceCeiling fan
- 15 days
- on Zillow |
- -- |
- -- |
Travel times
Facts & features
Interior
Bedrooms & bathrooms
- Bedrooms: 5
- Bathrooms: 4
- Full bathrooms: 3
- 1/2 bathrooms: 1
Heating
- Forced Air
Cooling
- Central Air
Appliances
- Included: Dishwasher, Dryer, Washer
- Laundry: In Unit
Interior area
- Total interior livable area: 2,400 sqft
Property
Parking
- Parking features: Off Street
- Details: Contact manager
Features
- Exterior features: Heating system: Forced Air
Details
- Parcel number: 14015139
Construction
Type & style
- Home type: Townhouse
- Property subtype: Townhouse
Building
Management
- Pets allowed: No
Community & HOA
Location
- Region: Arlington
Financial & listing details
- Lease term: 1 Year
Price history
| Date | Event | Price |
|---|---|---|
| 4/28/2025 | Listed for rent | $5,825+17.7%$2/sqft |
Source: Zillow Rentals | ||
| 6/28/2023 | Listing removed | -- |
Source: Zillow Rentals | ||
| 6/19/2023 | Price change | $4,950-5.7%$2/sqft |
Source: Zillow Rentals | ||
| 6/7/2023 | Listed for rent | $5,250$2/sqft |
Source: Zillow Rentals | ||
| 7/1/2013 | Sold | $605,000$252/sqft |
Source: Public Record | ||
![[object Object]](https://photos.zillowstatic.com/fp/2fcc3a4133c84db977136af2a8b22a40-p_i.jpg)
