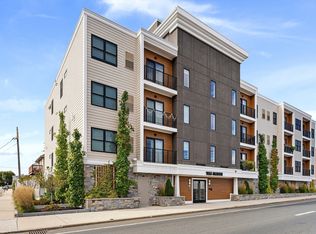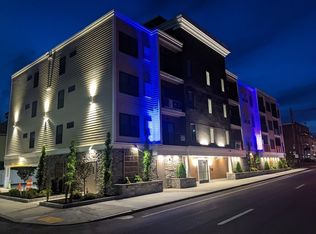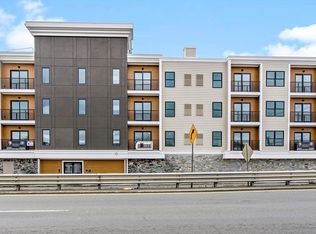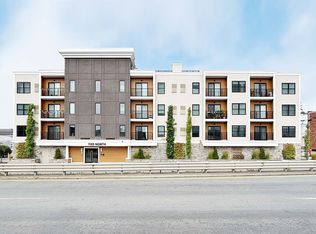Sold for $474,000 on 07/21/25
$474,000
1133 N Shore Rd #404, Revere, MA 02151
1beds
871sqft
Condominium
Built in 2021
-- sqft lot
$477,500 Zestimate®
$544/sqft
$2,543 Estimated rent
Home value
$477,500
$439,000 - $520,000
$2,543/mo
Zestimate® history
Loading...
Owner options
Explore your selling options
What's special
Spectacular New Construction condo, delivered on June 2022, offers modern living just an 8-minutes walk from the T Station—perfect for commuters seeking convenience without sacrificing comfort. The unit offers a contemporary kitchen with quartz countertops and like-new appliances, a beautifully tiled bathroom, durable laminate flooring throughout and in-unit Laundry with new washer and dryer. Includes a deeded underground parking space, and the building is equipped with bike storage and 24/7 security cameras. Residents enjoy access to two expansive rooftop decks with breathtaking Boston skyline views and summer furniture. Pet-friendly building. You can walk your best friend to the beach. The residences are made up largely of professionals and young owners who take full advantage of the area’s convenient transportation. Enjoy all new restaurants and amenities emerging along the vibrant Revere Beach strip.
Zillow last checked: 8 hours ago
Listing updated: July 21, 2025 at 12:41pm
Listed by:
John Miro 617-953-2735,
Century 21 North East 781-286-8900
Bought with:
Melinda Puzon
MP Signature Realty LLC
Source: MLS PIN,MLS#: 73377099
Facts & features
Interior
Bedrooms & bathrooms
- Bedrooms: 1
- Bathrooms: 1
- Full bathrooms: 1
Primary bedroom
- Features: Closet, Flooring - Laminate, Cable Hookup, High Speed Internet Hookup, Recessed Lighting
- Level: First
Bathroom 1
- Features: Bathroom - Full, Bathroom - Tiled With Shower Stall, Ceiling Fan(s), Closet/Cabinets - Custom Built, Flooring - Stone/Ceramic Tile, Countertops - Stone/Granite/Solid, Enclosed Shower - Fiberglass, Recessed Lighting
- Level: First
Dining room
- Features: Flooring - Laminate, Cable Hookup, Recessed Lighting
- Level: First
Kitchen
- Features: Closet/Cabinets - Custom Built, Flooring - Laminate, Countertops - Stone/Granite/Solid, Kitchen Island, Recessed Lighting, Stainless Steel Appliances, Gas Stove
- Level: First
Living room
- Features: Closet/Cabinets - Custom Built, Flooring - Laminate, Balcony - Interior, Cable Hookup, Open Floorplan, Recessed Lighting
- Level: First
Heating
- Forced Air, Natural Gas
Cooling
- Central Air
Appliances
- Laundry: In Unit, Electric Dryer Hookup, Washer Hookup
Features
- Internet Available - Broadband, High Speed Internet
- Flooring: Laminate
- Windows: Insulated Windows
- Basement: None
- Has fireplace: No
Interior area
- Total structure area: 871
- Total interior livable area: 871 sqft
- Finished area above ground: 871
Property
Parking
- Total spaces: 1
- Uncovered spaces: 1
Features
- Entry location: Unit Placement(Upper)
- Patio & porch: Deck - Roof + Access Rights
- Exterior features: Deck - Roof + Access Rights, Sprinkler System
- Waterfront features: Ocean, Walk to, 0 to 1/10 Mile To Beach, Beach Ownership(Public)
Details
- Parcel number: M:10 B:183 L:1B U:404,5193118
- Zoning: GB
- Other equipment: Intercom
Construction
Type & style
- Home type: Condo
- Property subtype: Condominium
Materials
- Frame, Stone
- Roof: Rubber
Condition
- Year built: 2021
Utilities & green energy
- Sewer: Public Sewer
- Water: Public
- Utilities for property: for Gas Range, for Gas Oven, for Electric Dryer, Washer Hookup, Icemaker Connection
Community & neighborhood
Security
- Security features: Intercom, TV Monitor
Community
- Community features: Public Transportation, Shopping, Walk/Jog Trails, Conservation Area, Highway Access, Public School, T-Station
Location
- Region: Revere
HOA & financial
HOA
- HOA fee: $418 monthly
- Amenities included: Elevator(s)
- Services included: Insurance, Maintenance Structure, Road Maintenance, Maintenance Grounds, Snow Removal, Trash, Reserve Funds
Price history
| Date | Event | Price |
|---|---|---|
| 7/21/2025 | Sold | $474,000$544/sqft |
Source: MLS PIN #73377099 Report a problem | ||
| 6/23/2025 | Contingent | $474,000$544/sqft |
Source: MLS PIN #73377099 Report a problem | ||
| 6/12/2025 | Price change | $474,000-0.2%$544/sqft |
Source: MLS PIN #73377099 Report a problem | ||
| 5/19/2025 | Listed for sale | $474,900+7.9%$545/sqft |
Source: MLS PIN #73377099 Report a problem | ||
| 6/10/2022 | Sold | $440,000$505/sqft |
Source: MLS PIN #72960559 Report a problem | ||
Public tax history
| Year | Property taxes | Tax assessment |
|---|---|---|
| 2025 | $4,299 +7.6% | $474,000 +8.1% |
| 2024 | $3,995 -0.5% | $438,500 +3.9% |
| 2023 | $4,014 | $422,100 |
Find assessor info on the county website
Neighborhood: 02151
Nearby schools
GreatSchools rating
- 5/10Paul Revere Innovation SchoolGrades: K-5Distance: 0.2 mi
- 3/10Rumney Marsh AcademyGrades: 6-8Distance: 0.7 mi
- 3/10Revere High SchoolGrades: 9-12Distance: 0.9 mi
Schools provided by the listing agent
- High: Rhs
Source: MLS PIN. This data may not be complete. We recommend contacting the local school district to confirm school assignments for this home.
Get a cash offer in 3 minutes
Find out how much your home could sell for in as little as 3 minutes with a no-obligation cash offer.
Estimated market value
$477,500
Get a cash offer in 3 minutes
Find out how much your home could sell for in as little as 3 minutes with a no-obligation cash offer.
Estimated market value
$477,500



