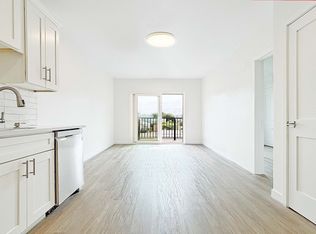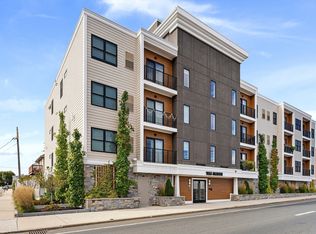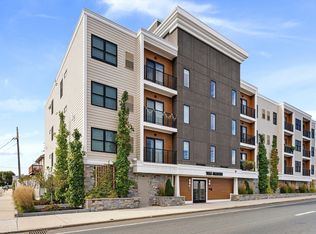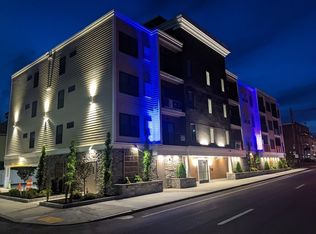Do not miss the chance to move-in to this like-new property. The apartment count with two bedrooms, one bathroom, features a fully applianced kitchen with a gas stove, refrigerator, dishwasher, in-unit washer, and dryer. The Unit was individually designed with gorgeous quartz countertops, a beautifully tiled bathroom, and one parking space is included. This building features 2 roof decks with City views and it is conveniently located, close to Revere Beach, Wonderland (Blue Line) train station and with easy access to Boston, Logan Airport, and main routes. Come enjoy the lifestyle and all amenities that this area offers. One year Lease. Tenant to pay all utilities. No pets allowed. No smoking allowed. One parking space included. Fist month, security deposit and half rental fee to be paid by tenant at the moment of signing the Lease
This property is off market, which means it's not currently listed for sale or rent on Zillow. This may be different from what's available on other websites or public sources.



