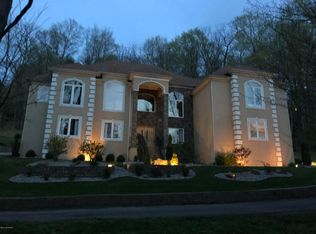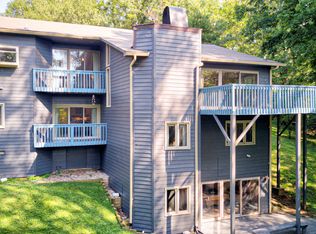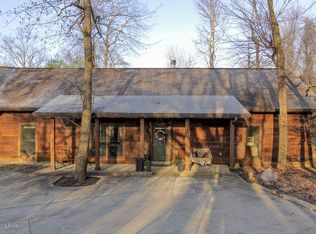Come check out fresh updates, including fresh exterior paint and new flooring! This stunning and meticulous home provides modern living in a private country setting on two acres. Additional updates include lighting, water well pump, garage door unit, all new landscaping, a water cleansing solution, new French drain installed and more. You will have ample room for your family with 5000 square feet of open living space. As you enter through the beautiful wooden front door from California, you will notice the soaring ceiling, neutral colors, and gleaming new flooring. There is all new lighting in the foyer and a large arched window that allows for plenty of natural light. Walk up a short flight of stairs to the second level where you will find beautiful hardwood flooring, all new lighting in the dining area, eat-in kitchen, and family room. The dining area will allow for a large table for family and friends to gather. In the kitchen, you will find ample cabinet space with granite countertop, tile backsplash, stainless steel appliances, above the stove pot filler, a breakfast bar with enough seating for six people and a walk-in pantry. As the chef in your family enjoys all the amenities of this stunning kitchen, they can also be a part of the rest of the family with the open concept floor plan. The family room has a wonderful cozy gas fireplace and plenty of natural light. There is also access to the large outdoor screened patio with tile flooring and Trex railing. On the same level, there is a spacious great room that is excellent for entertaining family and friends for years to come. With hardwood flooring, neutral colors, ample natural light, and new lighting this great room has many possibilities. You also have a spacious home office. The large master bedroom suite is a retreat for any couple and offers gleaming hardwood flooring, soft neutral colors, new lighting, and ample space for all your furniture. The master bathroom suite has so much to offer you will feel like you're at the spa. There is a deep soaker tub, a large walk-in shower, two vanities, and tile flooring. There is a separate toilet area and a huge walk-in cedar closet for all your clothing and storage needs. Rounding off the second floor is an additional bedroom and full bath for any guests that come to visit. As you head back downstairs, you will find four spacious bedrooms with new flooring, neutral colors, ample closet space, and two additional full baths. You will also have an extra family room that can be used as an exercise area, game room, or large kids' playroom. There is additional storage in the laundry area for all your needs. Once outside, discover a beautiful screened porch and large landscaped backyard. Don't miss this peaceful serenity sitting on your patio by the firepit. Located with convenient access to interstates, downtown Louisville, shopping, a marina for boating on the Ohio, and restaurants. All this and located in the award-winning North Oldham County School district! Call today for your private showing of this fantastic home.
This property is off market, which means it's not currently listed for sale or rent on Zillow. This may be different from what's available on other websites or public sources.



