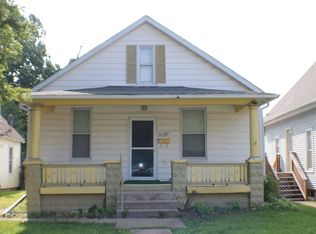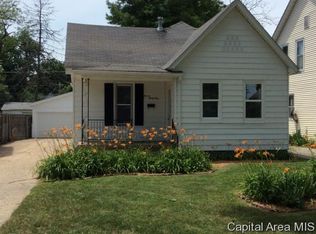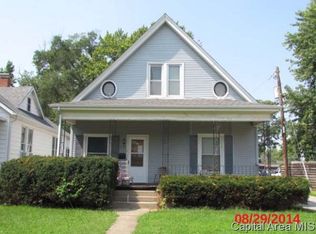Sold for $135,000 on 11/13/24
$135,000
1133 N Patton St, Springfield, IL 62702
4beds
1,678sqft
Single Family Residence, Residential
Built in 1889
8,000 Square Feet Lot
$142,400 Zestimate®
$80/sqft
$1,666 Estimated rent
Home value
$142,400
$130,000 - $157,000
$1,666/mo
Zestimate® history
Loading...
Owner options
Explore your selling options
What's special
Come check out this spacious and beautifully updated 4 bedroom / 2.5 bathroom home. Nearly everything is new here down to the studs in 2024. On the exterior you will find a new roof/gutters, replacement windows, front door w/ sidelights, and large deck in back. Step inside to all new drywall/paint, high end laminate & tile flooring, new interior doors & trim package, modern light fixtures & more! You will love to entertain on the main level in the large living room, stunning formal dining room showcasing new electric fireplace that adjoins the beautiful kitchen w/ new white shaker cabinets & SS appliances. There is also a full bathroom on main floor as well as a cozy family room/den in back that leads out to the newly rebuilt deck & fenced backyard. Relax upstairs in the 4 nicely sized bedrooms including a large primary suite w/ attached bath, another full bath & convenient laundry area. Even all the mechanicals are new here including all electrical, plumbing, new Rheem gas furnace, A/C unit & water heater. Move right in & don't worry about doing anything for a looong time!
Zillow last checked: 8 hours ago
Listing updated: November 17, 2024 at 12:01pm
Listed by:
Neil J Martin Mobl:217-622-7057,
Keller Williams Capital
Bought with:
Joyce Clagg, 475163335
Keller Williams Capital
Source: RMLS Alliance,MLS#: CA1032180 Originating MLS: Capital Area Association of Realtors
Originating MLS: Capital Area Association of Realtors

Facts & features
Interior
Bedrooms & bathrooms
- Bedrooms: 4
- Bathrooms: 3
- Full bathrooms: 2
- 1/2 bathrooms: 1
Bedroom 1
- Level: Upper
- Dimensions: 13ft 1in x 13ft 8in
Bedroom 2
- Level: Upper
- Dimensions: 13ft 2in x 8ft 6in
Bedroom 3
- Level: Upper
- Dimensions: 11ft 0in x 15ft 1in
Bedroom 4
- Level: Upper
- Dimensions: 11ft 8in x 7ft 6in
Other
- Level: Main
- Dimensions: 13ft 1in x 13ft 3in
Other
- Area: 0
Additional level
- Area: 0
Kitchen
- Level: Main
- Dimensions: 11ft 1in x 10ft 1in
Living room
- Level: Main
- Dimensions: 15ft 2in x 13ft 4in
Main level
- Area: 996
Upper level
- Area: 682
Heating
- Electric, Forced Air
Cooling
- Central Air
Appliances
- Included: Dishwasher, Microwave, Range, Refrigerator
Features
- High Speed Internet
- Windows: Replacement Windows
- Basement: Partial,Unfinished
- Number of fireplaces: 1
- Fireplace features: Electric
Interior area
- Total structure area: 1,678
- Total interior livable area: 1,678 sqft
Property
Parking
- Parking features: Gravel, On Street
- Has uncovered spaces: Yes
Features
- Levels: Two
- Patio & porch: Deck, Patio
Lot
- Size: 8,000 sqft
- Dimensions: 40 x 200
- Features: Level
Details
- Parcel number: 14280126028
Construction
Type & style
- Home type: SingleFamily
- Property subtype: Single Family Residence, Residential
Materials
- Frame, Vinyl Siding
- Foundation: Brick/Mortar
- Roof: Shingle
Condition
- New construction: No
- Year built: 1889
Utilities & green energy
- Sewer: Public Sewer
- Water: Public
- Utilities for property: Cable Available
Community & neighborhood
Location
- Region: Springfield
- Subdivision: None
Other
Other facts
- Road surface type: Paved
Price history
| Date | Event | Price |
|---|---|---|
| 11/13/2024 | Sold | $135,000+3.9%$80/sqft |
Source: | ||
| 10/2/2024 | Pending sale | $129,900$77/sqft |
Source: | ||
| 9/28/2024 | Listed for sale | $129,900+419.6%$77/sqft |
Source: | ||
| 7/31/2023 | Sold | $25,000-16.7%$15/sqft |
Source: | ||
| 7/4/2023 | Pending sale | $30,000$18/sqft |
Source: | ||
Public tax history
| Year | Property taxes | Tax assessment |
|---|---|---|
| 2024 | $778 +35% | $9,756 +49.8% |
| 2023 | $576 +60.4% | $6,514 +62.6% |
| 2022 | $359 +5% | $4,006 +5.4% |
Find assessor info on the county website
Neighborhood: Oak Ridge
Nearby schools
GreatSchools rating
- 6/10Enos Elementary SchoolGrades: K-5Distance: 0.3 mi
- 2/10U S Grant Middle SchoolGrades: 6-8Distance: 1.4 mi
- 1/10Lanphier High SchoolGrades: 9-12Distance: 1.5 mi

Get pre-qualified for a loan
At Zillow Home Loans, we can pre-qualify you in as little as 5 minutes with no impact to your credit score.An equal housing lender. NMLS #10287.


